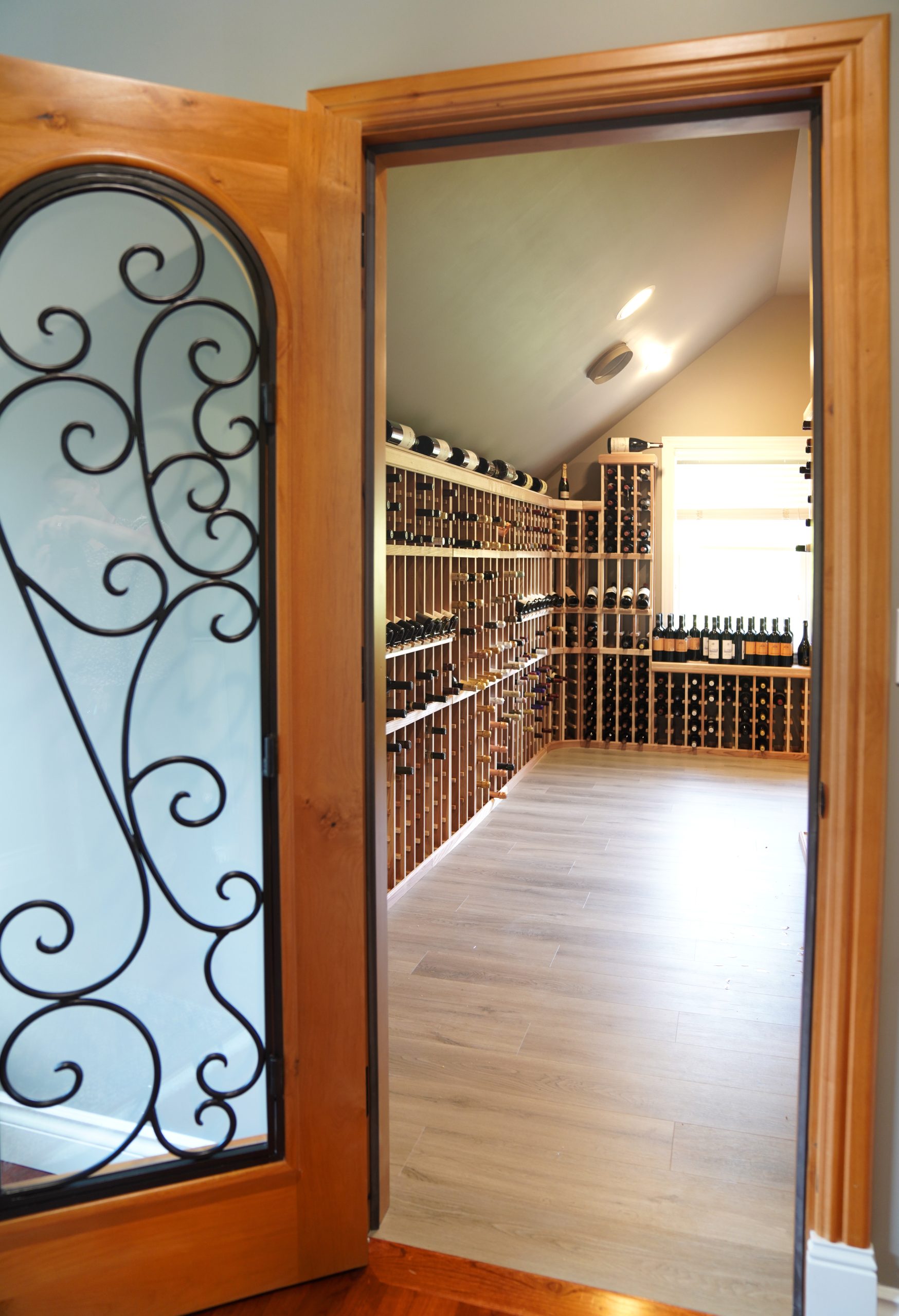While our main focus here at Corvus Construction are kitchens and bathrooms, we made an exception for our huge Lake Stevens remodel we finished a few months ago. Since it was all part of the whole home remodel, we lent our skills to re-imagining their second story when we did the kitchen and bathroom remodel. The result is a beautiful show-stopping space that is all ready for entertaining and for the grandkids to come stay awhile.
Before, a dated space that didn’t match their main floor
Upstairs, an open-air hallway runs nearly the length of the house. Before remodel, it was covered with beige carpet that needed replaced, and the dormers along the side were mostly used for storage. While it may be practical to use these spaces for large pieces you need to store, it was visually jarring and took away some of the appeal of the grand layout of the house.
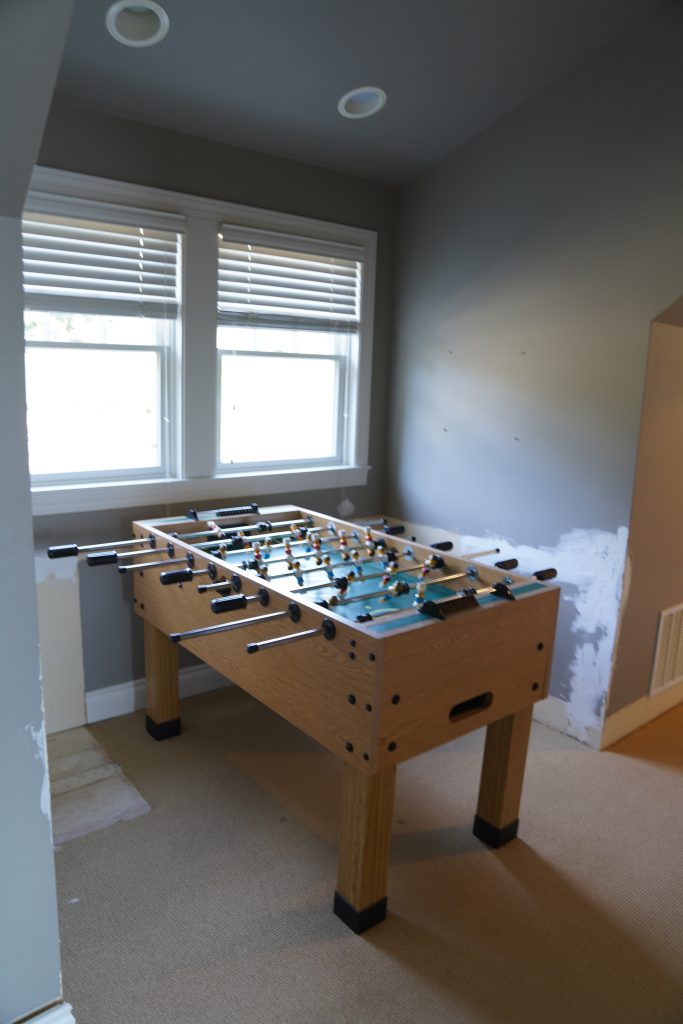
Speaking of grand layouts, the upstairs hallway isn’t just a way to get from room to room. From that vantage point in the upstairs, you can see the formal dining and entry below. If you turn 180 degrees, you can view the living room and grand stone fireplace as well as small peeks into the kitchen area.
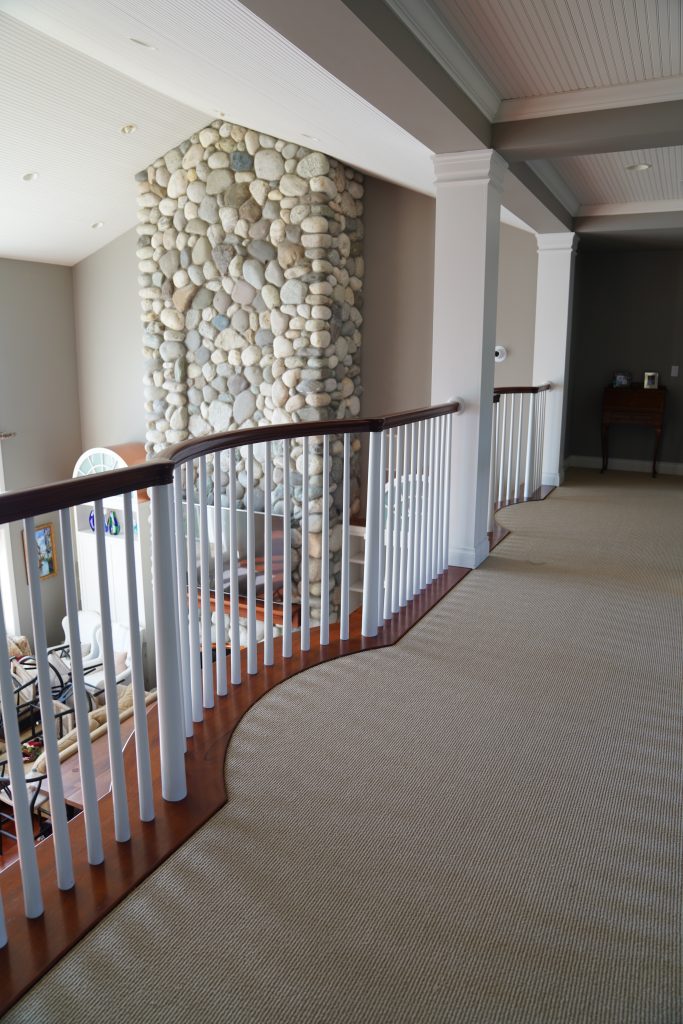
The homeowners were excited to re-imagine this upstairs hallway during their kitchen and bathroom remodel as well as create an amazing wine cellar in the upstairs.
After, a place to sit and relax
Post renovation, the hallway has gorgeous wood floors that match the main floor of the house. From the opposite end of the hallway, you can access the gym, guest rooms, and an additional bathroom. The visually appealing sloped ceilings add to the charm of the home, and it feels like you’ve stepped into a stately bungalow.
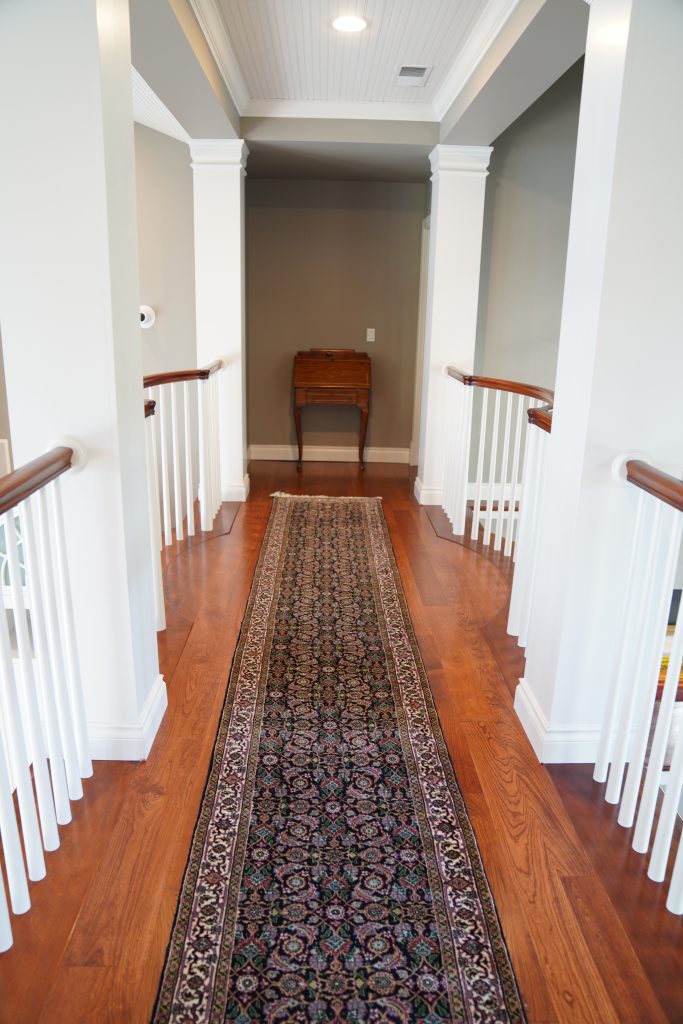
The dormer windows making up that sloped ceiling on the front of the house previously held random furniture and frames and were almost overlooked in the old design. To add to their inherent charm, we created lovely built-ins that can be used as window seats.
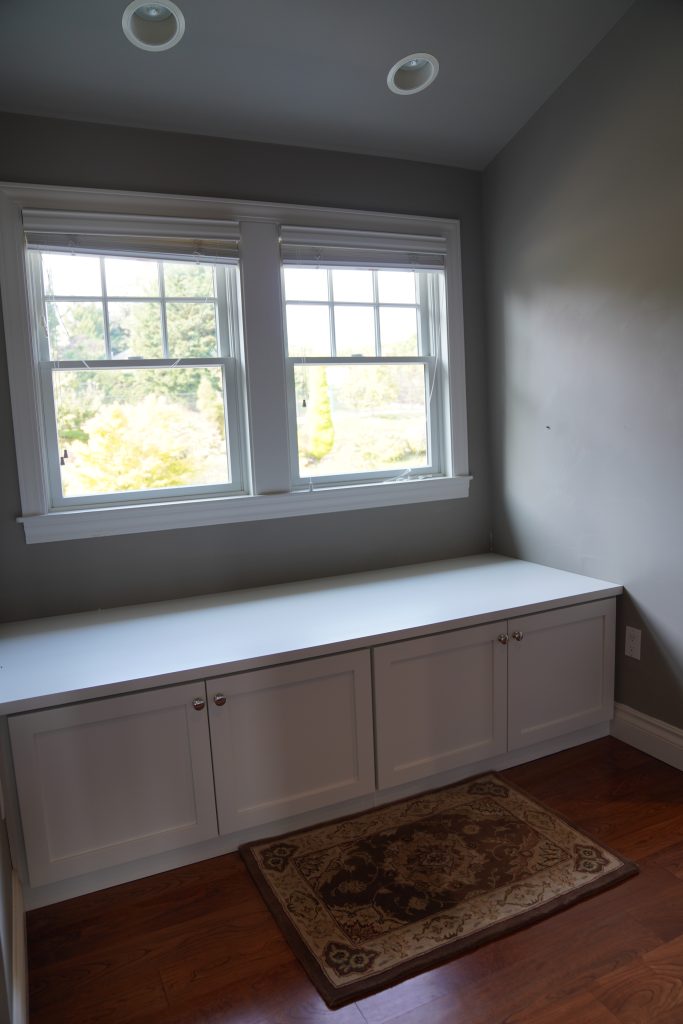
Below the window seat benches, we created deep shelving obscured by doors for additional household storage as well as the perfect place for grandkids’ games and toys when they come visit. Instead of unused space, the dormers are now beautiful nooks that are as functional as they are fun.
Wine cellar room
One of the fun projects we got to work on at the lakeside house during the kitchen and bathroom remodel is the wine cellar at the end of the open-air hallway. This space was completely reimagined from a never-used office space on the second story of the house to a favorite room of the owners. The original space had generic cabinets and large desks that weren’t being fully utilized, and this new space is the talk of every guest.
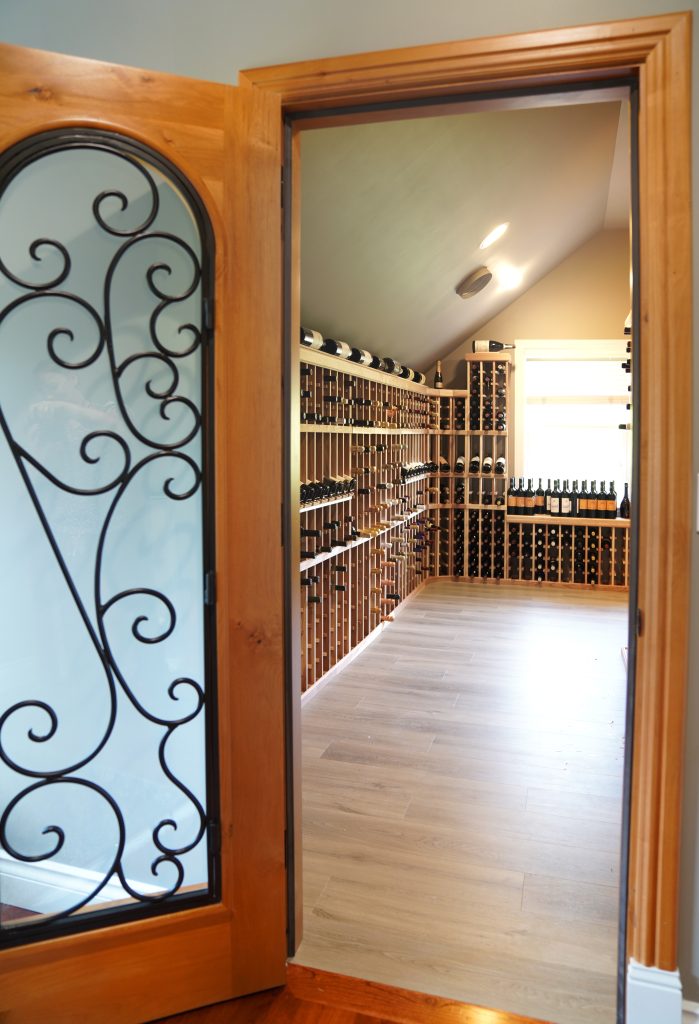
The entrance to the wine cellar is a conversation piece in its own right, with metal-inlaid glass in an arched design. Inside, you will find custom wooden wine shelves that hold wines at the best angle for storage, as well as built-in display shelves for special pieces. Special wine boxes adorn the top of the shelving so they can be display pieces as well as storage.
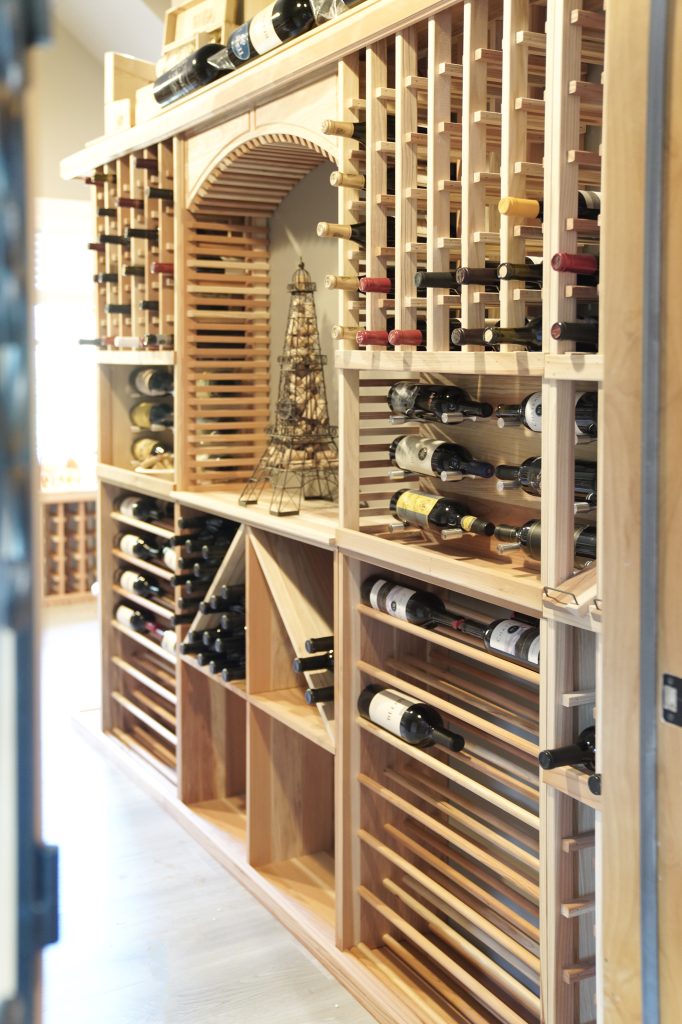
Not only does this space house the wine in a beautiful way, displaying fine wines and sentimental bottles, it also includes so many personal touches from the owners. Their favorite wines are souvenirs from special trips, brought back to enjoy with family and friends. This new wine cellar gives the perfect place to display these so you can fully appreciate all these special bottles.
At Corvus, we love helping owners re-imagine their spaces, and this whole house project complete with kitchen and bathroom remodel was a fun challenge. While we won’t be changing our focus any time soon, we pride ourselves on fully committing to every project we take on.

