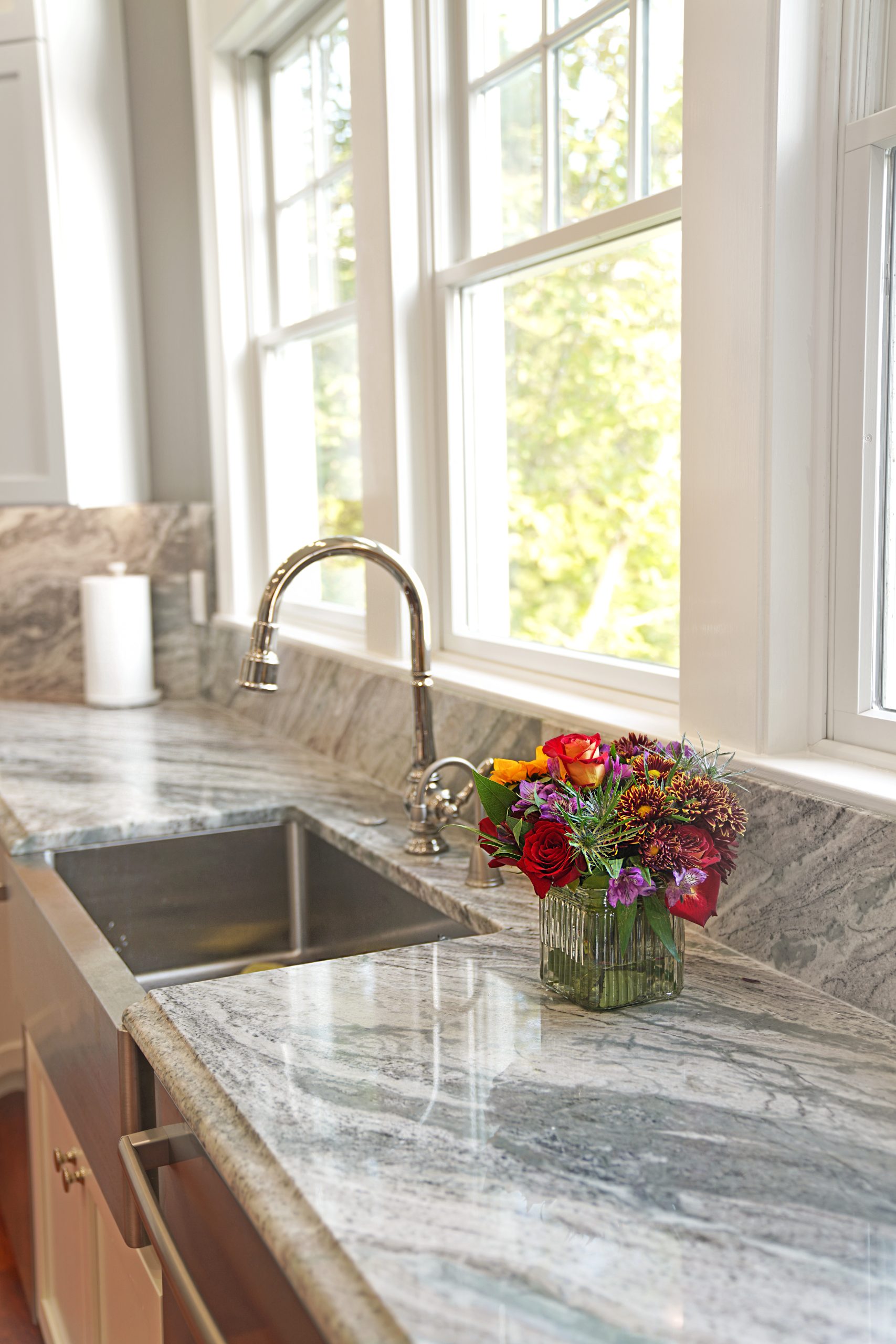There are big projects, and then there are massive whole home remodel projects like the one Corvus Construction recently completed here in Lake Stevens. This was our biggest project to date – a kitchen and bathroom remodel, as well as layout-changing, multi-floor reconfiguration of space in a one-of-a-kind estate on the lake.
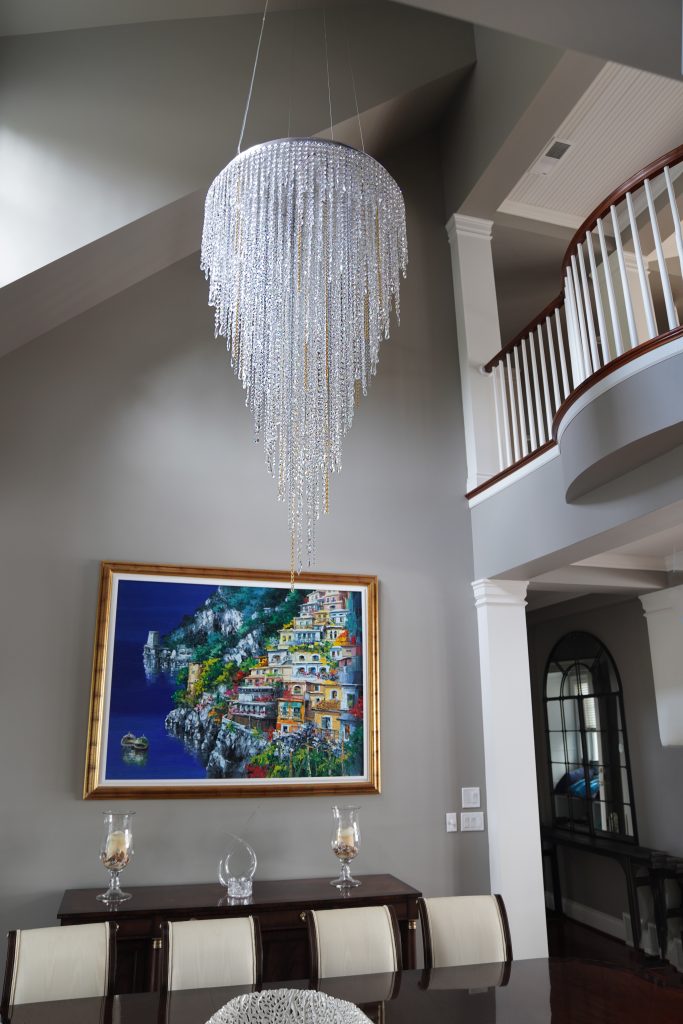
The newly finished house wows right from the front door, with the remodeled hallway above and newly installed showstopping light fixture over the dining room. And, right around the corner past the curving staircase is the heart of the new remodel – the massive custom kitchen with seating for your whole party and sweeping views of the lake.
Like the rest of you, I don’t love doing dishes. But, I might actually enjoy doing dishes in a gorgeous setting like this – in an expertly planned custom kitchen with a stunning view.
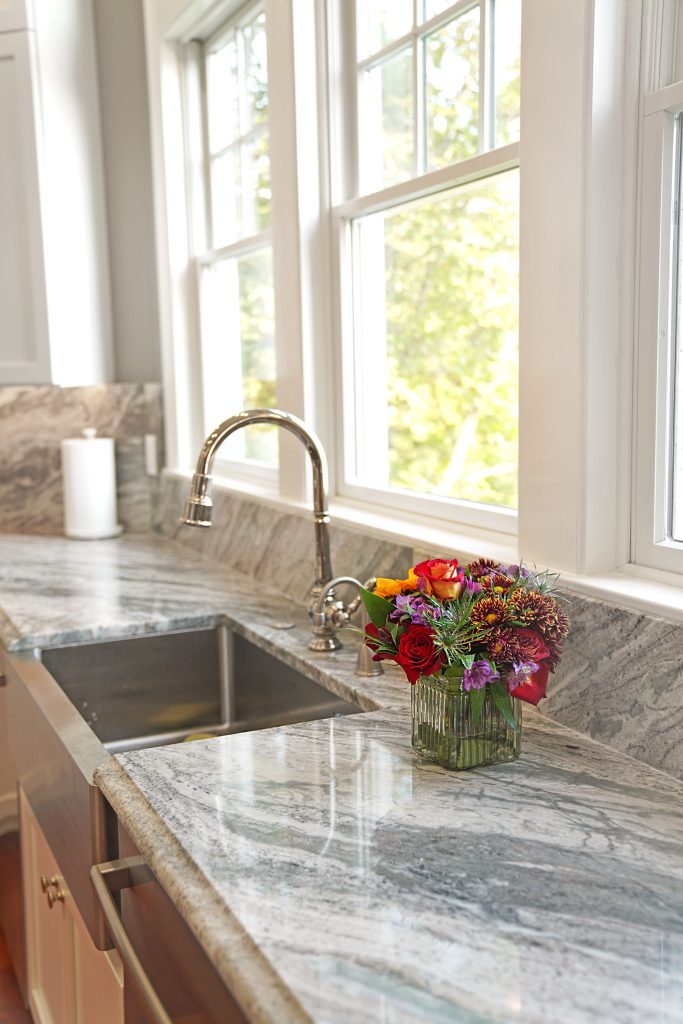
The house was custom built on over 2 acres of gorgeous lakefront property in the late nineties, with unobstructed panoramic mountain and, of course, lake views. The meticulously landscaped property houses an outdoor lover’s paradise with sport courts, private beach, and dock in a park-like setting.
And, now they have a gorgeous interior to show off as well. Just look at this brand-new kitchen with all of its beautiful stonework and custom cabinets. It’s hard to believe that this is just a small part of the whole home remodel.
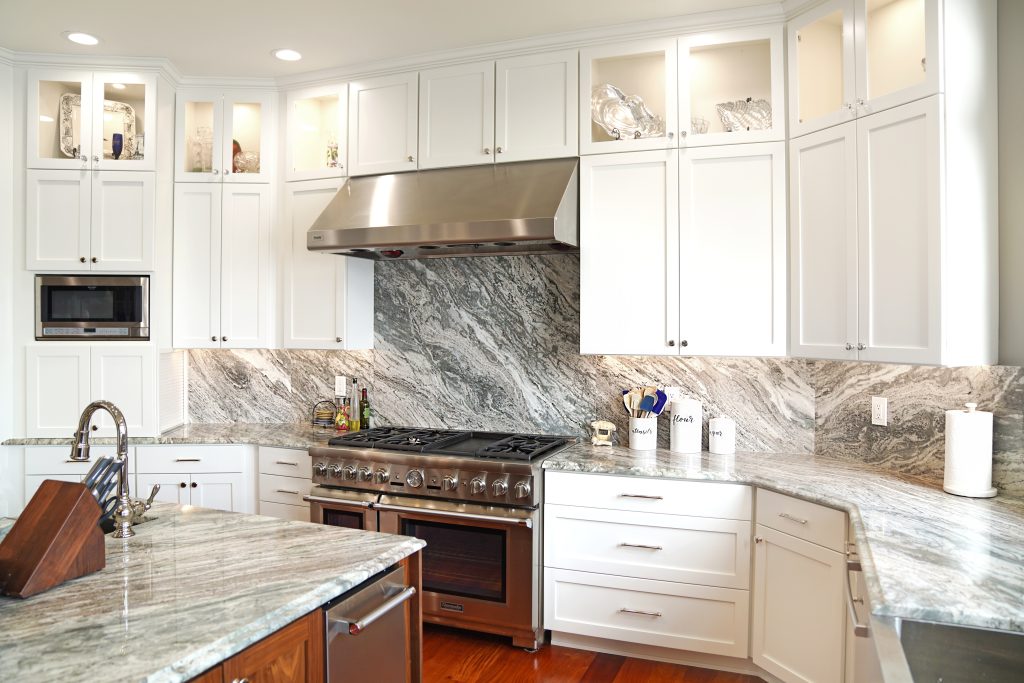
When the newest owners bought it a few years back, the home on the lake was already stately, but the owners had plans to make it truly stunning with the help of Corvus Construction. What ensued was truly a whole-house redo that spanned two whole floors of the home that included a primary suite reconfiguration, a redone powder room, a walk-in closet that made better use of the space, and a huge bathroom layout change that made the whole ensuite feel like a visit to a luxury spa, and so many amazing details. And, that’s just the first floor of the home.
Get ready for picture overload, because words simply can’t do it justice.
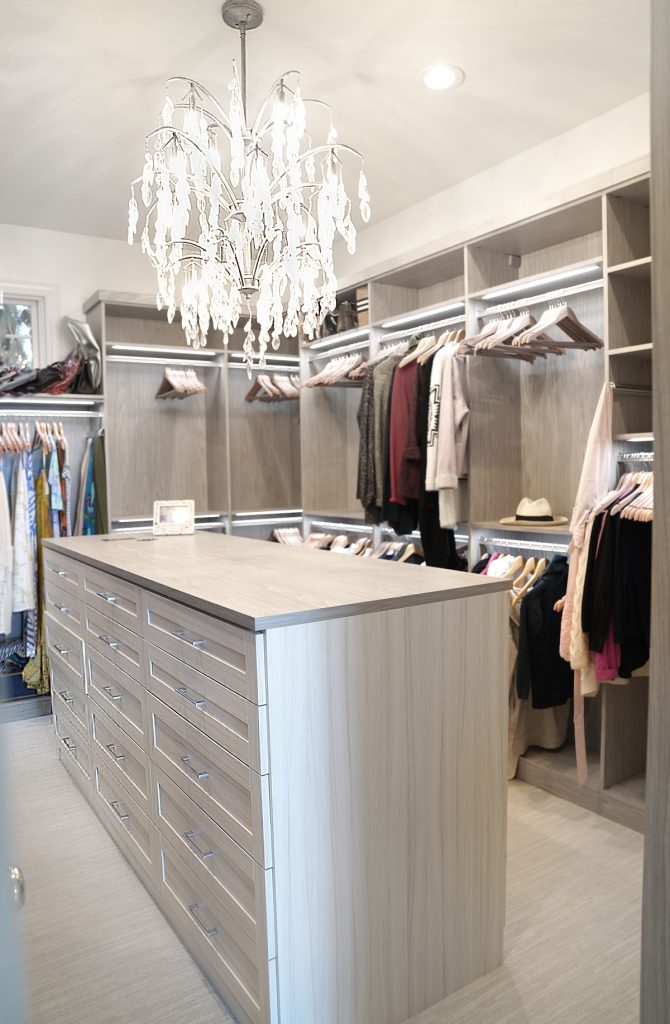
The newly made over closet with well-designed storage (above) and the rainfall double head shower with natural light and beautiful tile work (below).
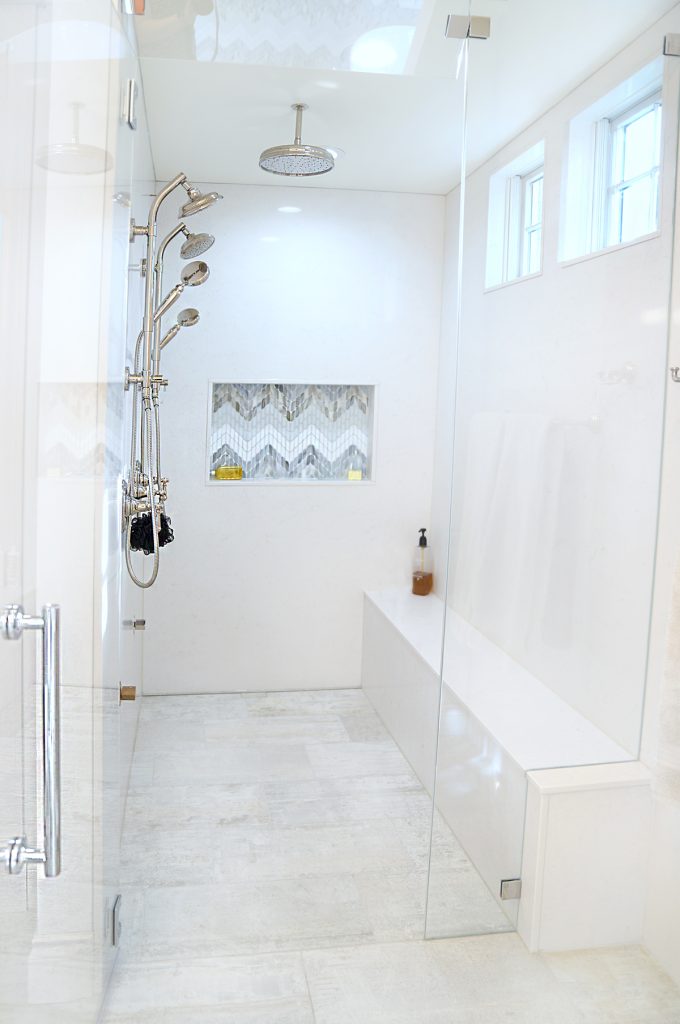
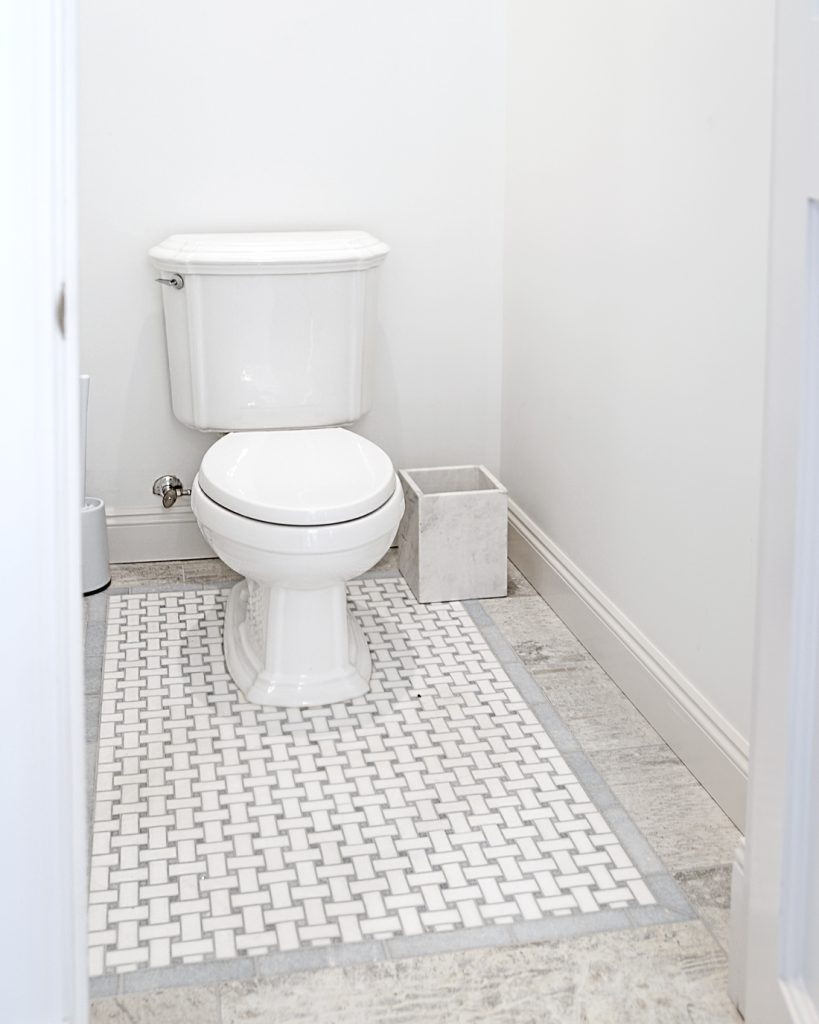
We all like a good before and after, right? This is my favorite part of the primary bathroom because the transformation is just so dramatic. Who wouldn’t love to bathe in that brand new bath with all that natural light and custom tiling?
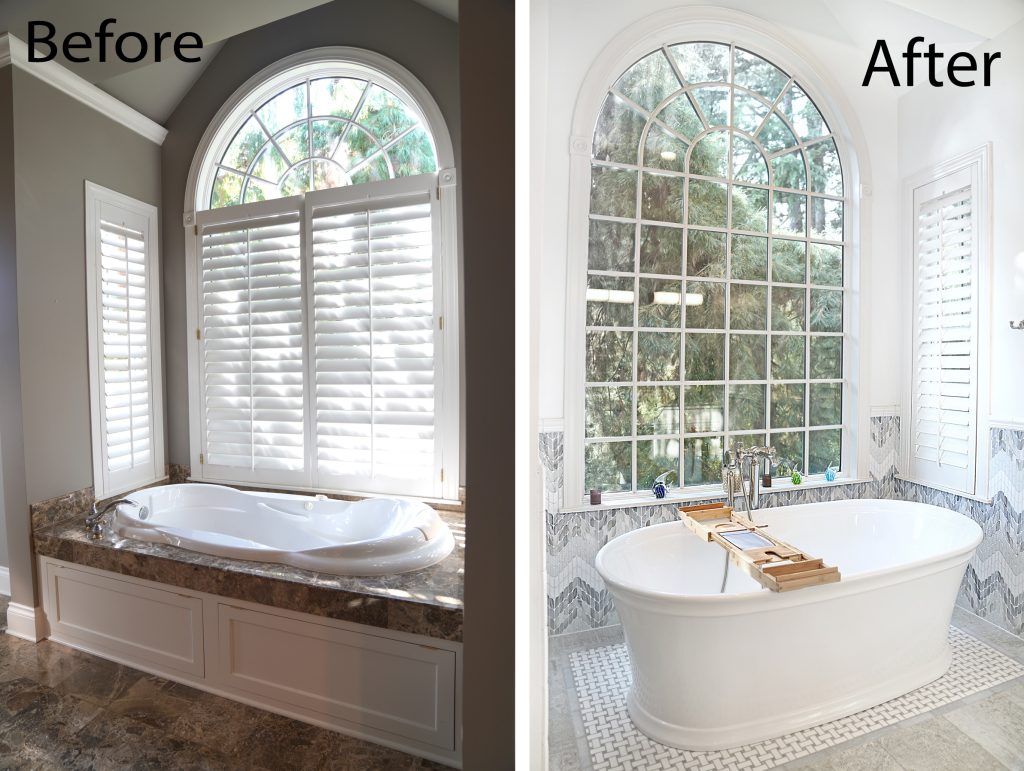
What’s that you say? You want another view of the tub and tile? Enjoy.
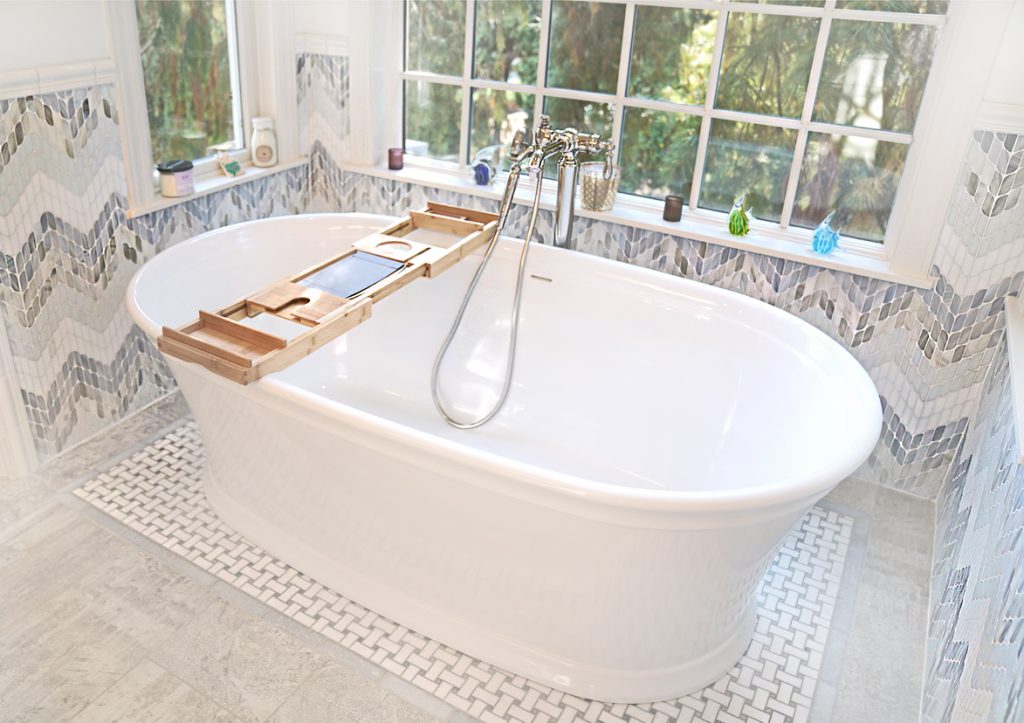
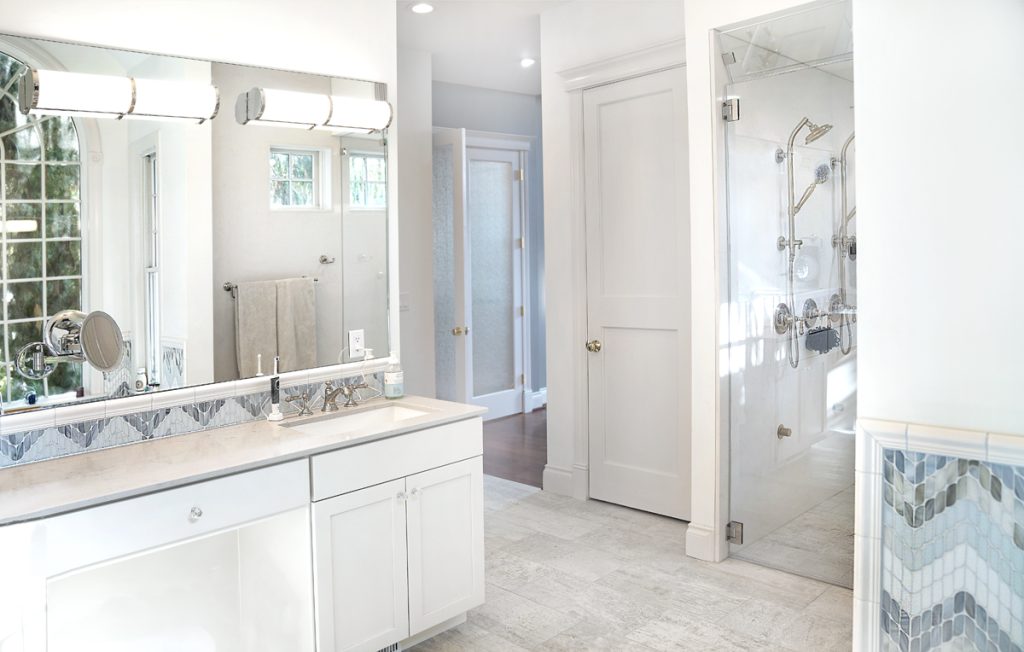
Here’s a bigger view of the vanity, shower and redone entryway to the master suite.
And, how about a before and after picture of the kitchen? As you can see, we went from dark and dated to light and bright with a modern flair. In addition to creating the kitchen of the homeowner’s dreams, we also tweaked the layout quite a bit to add even more functionality to the space.
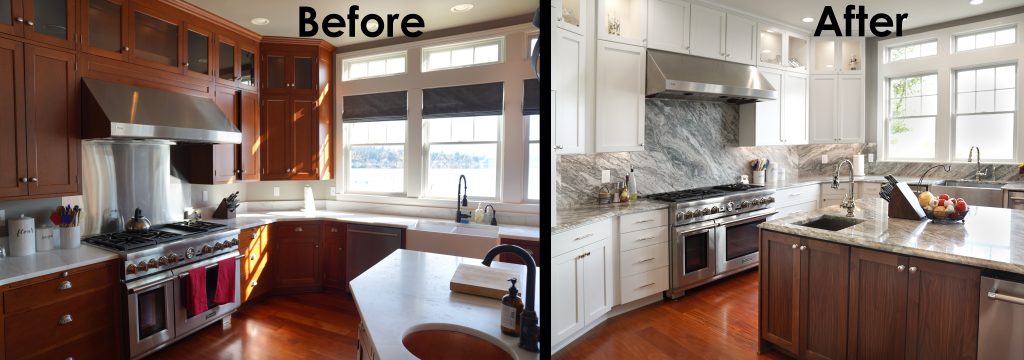
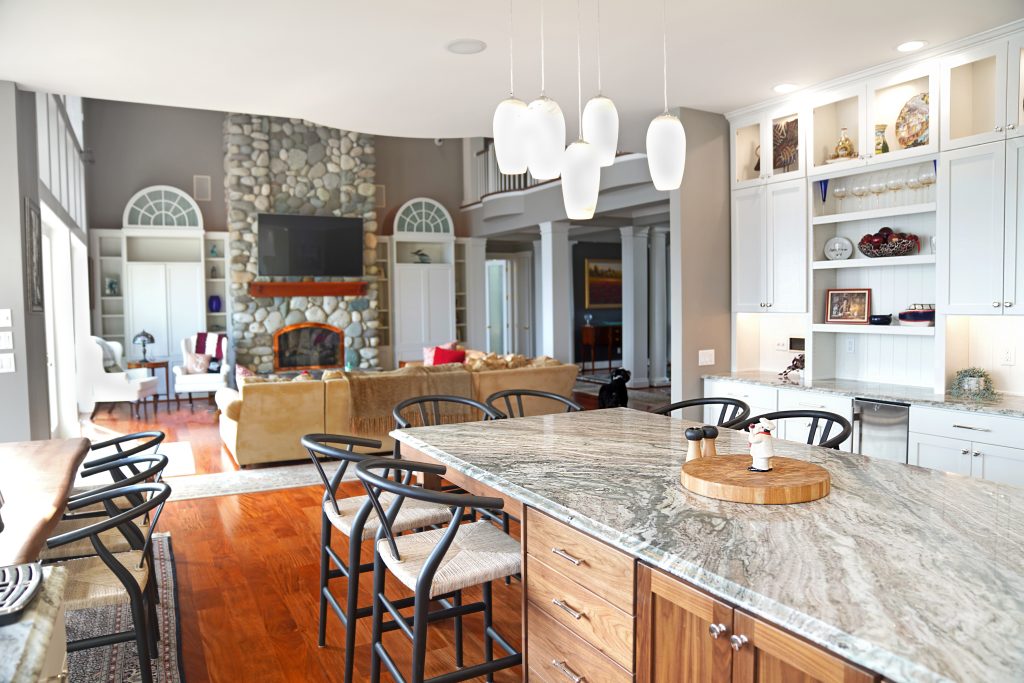
A whole home remodel
When we say, “we do small to all”, this is what we mean. This was almost a whole home remodel, and the construction took place in multiple phases due to the size and scope of the project. It was a huge job, but the end result isn’t just stunning, it’s absolute perfection.
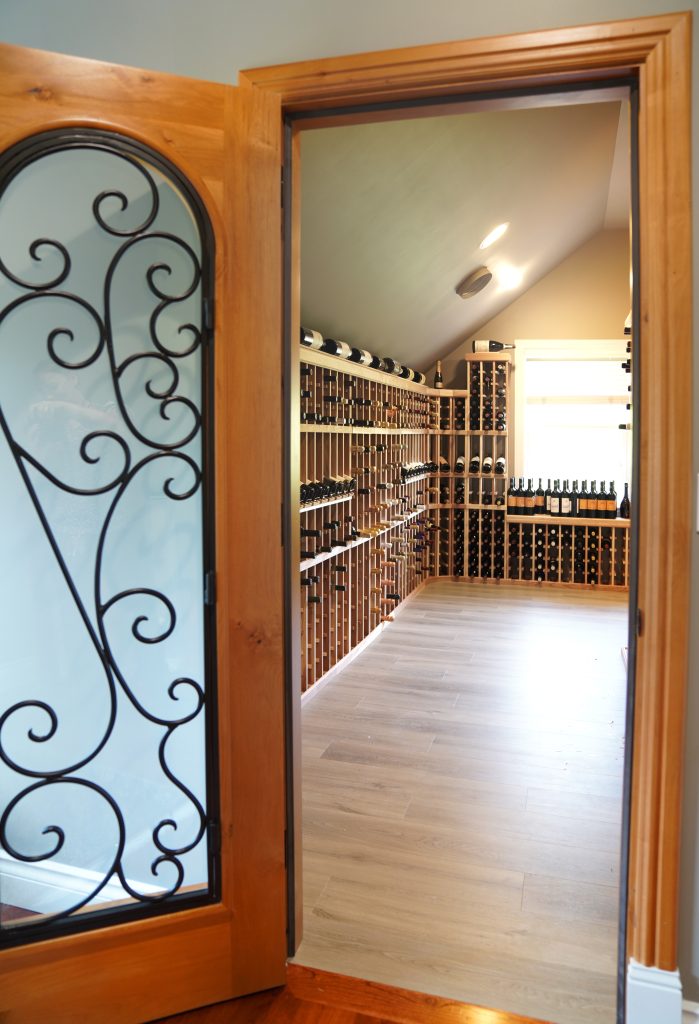
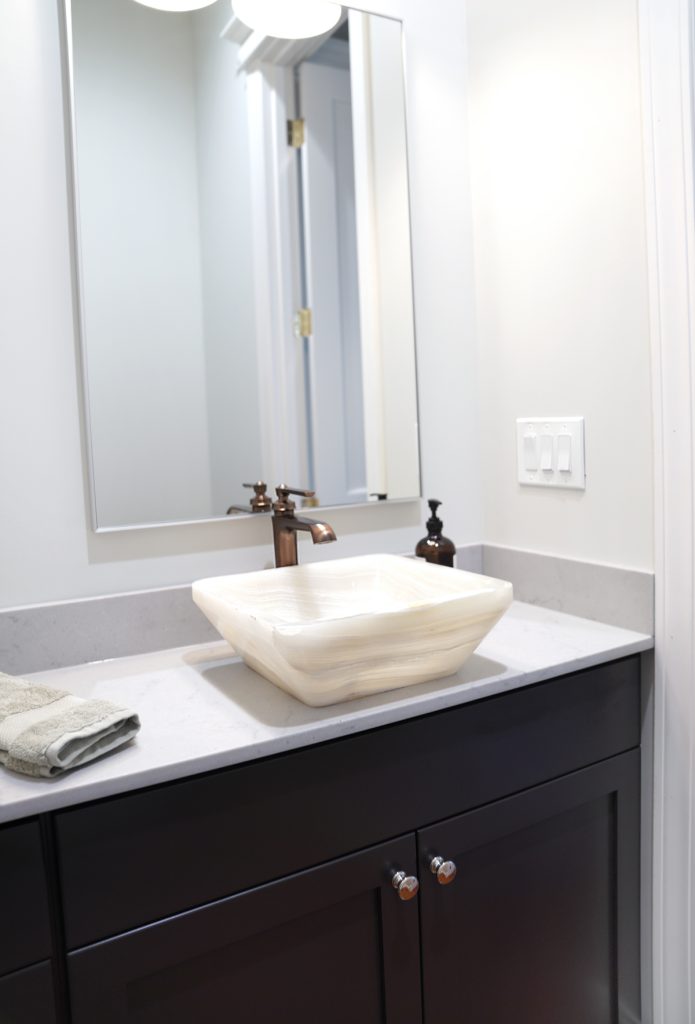
Another amazing Corvus client
And, now is when we give a shout-out to our amazing clients who were living in the home during all of this construction. We’re not taking a little construction – we’re talking layout-changing design that took place on two floors of their home. We know it’s not always easy living within that level of construction, but you handled it with grace and an amazingly good attitude throughout the entire process.
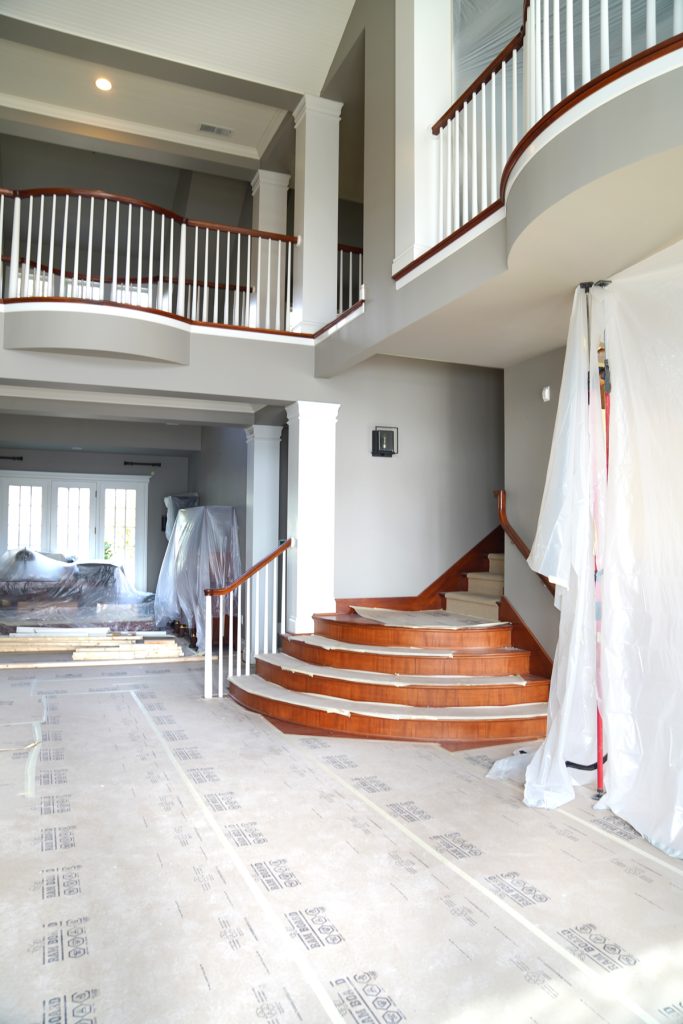
We hope you enjoy the newly completed space for so many years to come and make so many wonderful memories within your new home!

