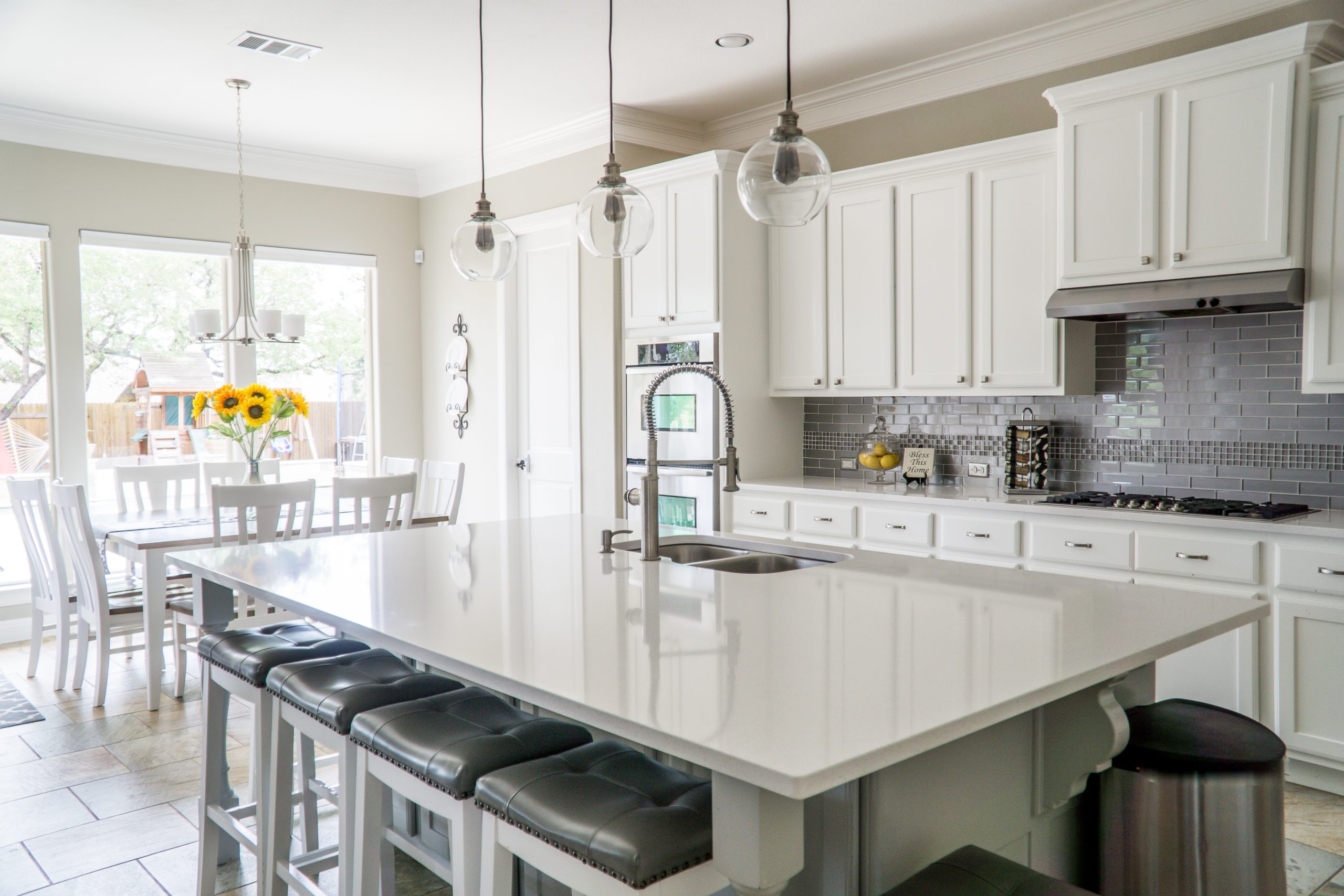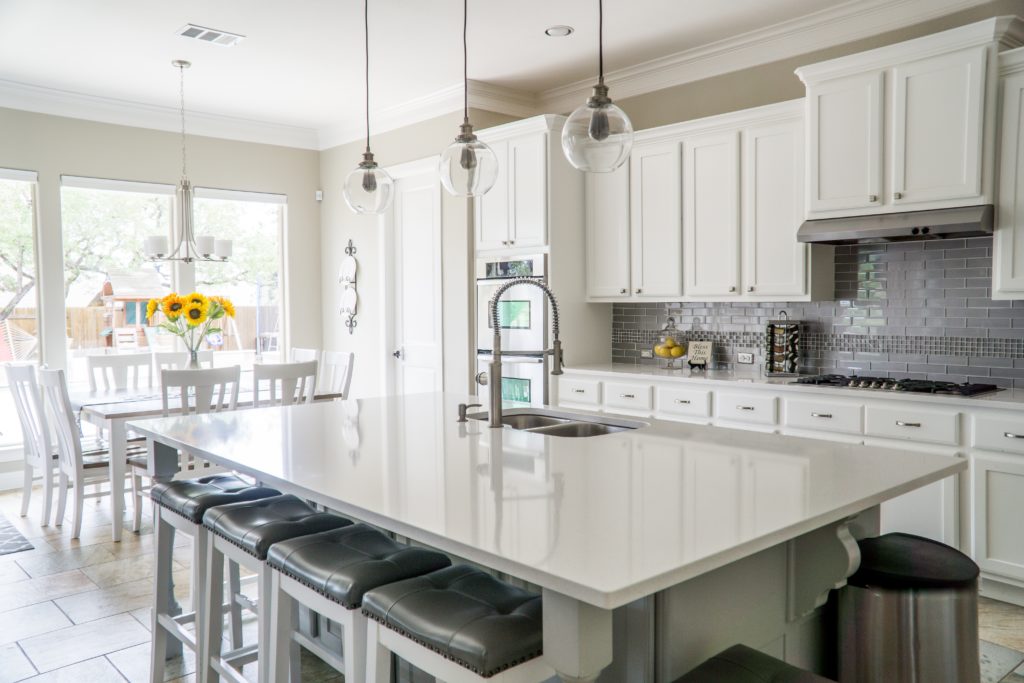
With spring fast approaching, this is definitely an excellent time to start imagining that fabulous kitchen remodel you’ve been dreaming of.
Whether you need to remodel your kitchen before putting your home on the market or just simply wanting to try something new, now is a good time to look into what type of kitchen remodel you want and the cost breakdown. Even if you don’t enjoy cooking, the “non” cooks can enjoy a kitchen remodel only adds value to your home in case you ever do decide to sell.
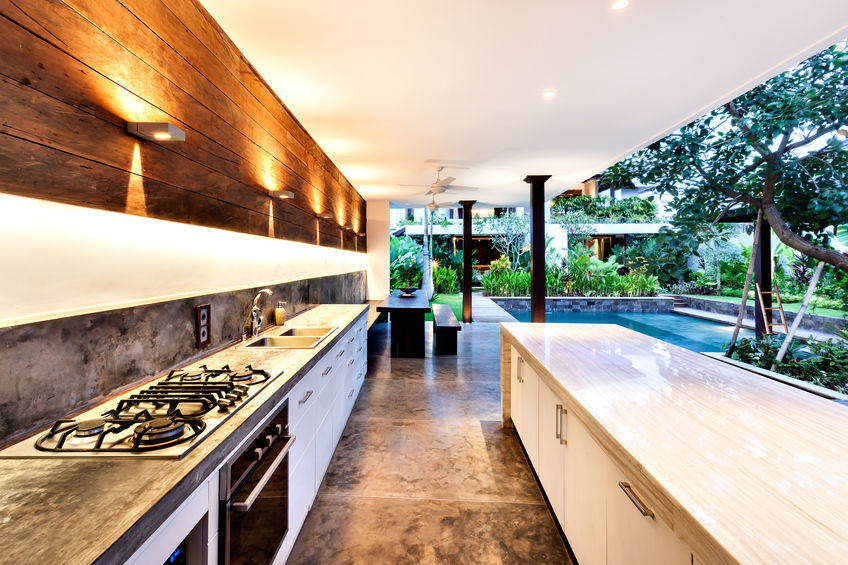
One of the most popular themes is the bespoke, “Open-Air Kitchen” concept design which is flexible for either a small or large kitchen area. This may or may not be suitable, depending on the season, but that doesn’t mean it can’t happen. If you have the backyard space, the patio, porch, or veranda can be glass-enclosed using the Milgard® Moving Glass Wall Systems or other suitable glass wall enclosure.
This can be an indoor/outdoor room or you can close it off with french doors or the signature narrow stile and rail swing/accordion doors by LaCantina.
For the kitchen design elements, you might prefer a tempered glass countertop that is stain, scratch and heat resistant, moisture and mold resistant, and durable. here is the option to add Nano glass (a shiny, non-porous, white countertop used for any countertop), blue glass, sea glass, or crushed glass. You can also use colored glass.
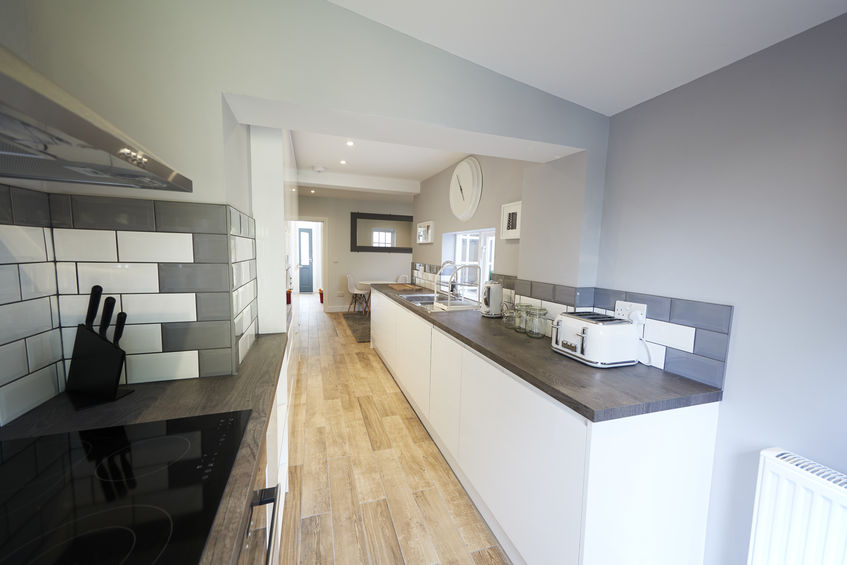
Another familiar design is the “Chef’s Kitchen” and the nostalgic “Galley Kitchen.” Both are designed for efficiency which means the cook/”chef” has easy access to all needed wares and the use of open shelving allows you to move your ingredients, etc. This means less clutter and makes the chef happy.
The recent trends in themes are leaning toward the 50s-60s nostalgic, shiplap, shabby chic, french country, etc. but you should look at all the kitchen designs out there because they all bring a world full of possibilities. Whether you desire a smaller, more intimate kitchen space or a big open area, you can add subtle lighting, counter tops, custom cabinets, flooring (i.e. heated), open/floating shelving, custom sinks (i.e. farmers/inset), any hardware, etc.
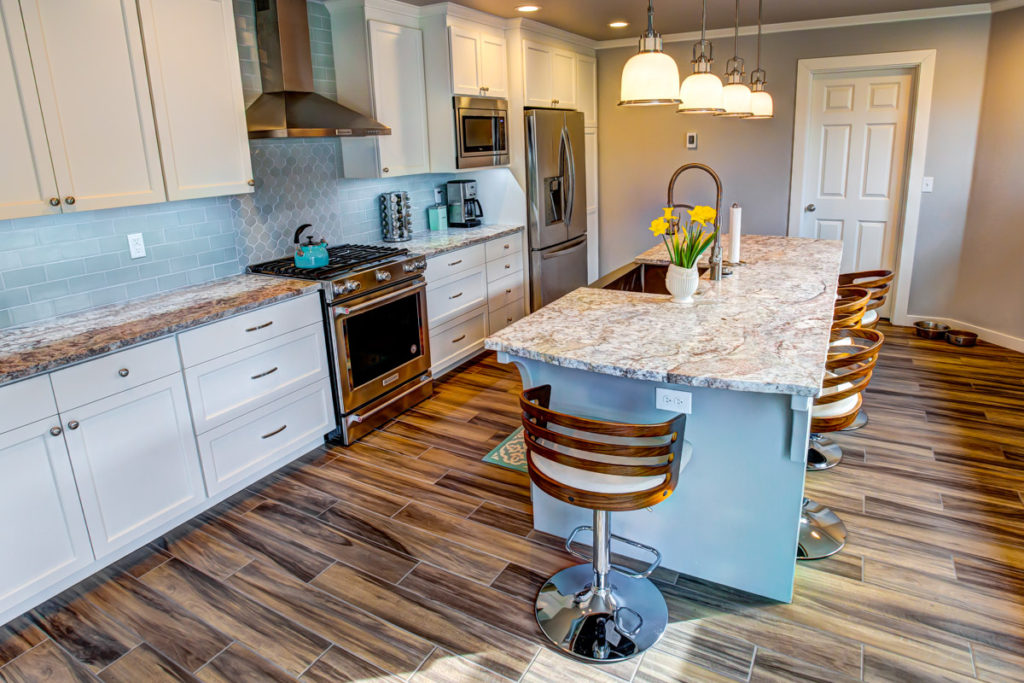
If you have the open space for a kitchen island, a Hibachi grill, pizza oven or simply add-on second sink to the island is possible. Your entertaining might include co-workers, family or friend weekend get-togethers, a romantic “let’s stay in” or having your boss over.
You might want a more modern twist on the old school “everybody sit-down” at a table to the “breakfast” bar or eating over a modernized bar on one side of the island with a wet bar on the end. This layout gives you many theme choices to choose from such as: Dining at the island bar with access to a mini built-in wine fridge underneath the island and transparent glass shelves hanging from the ceiling above you.
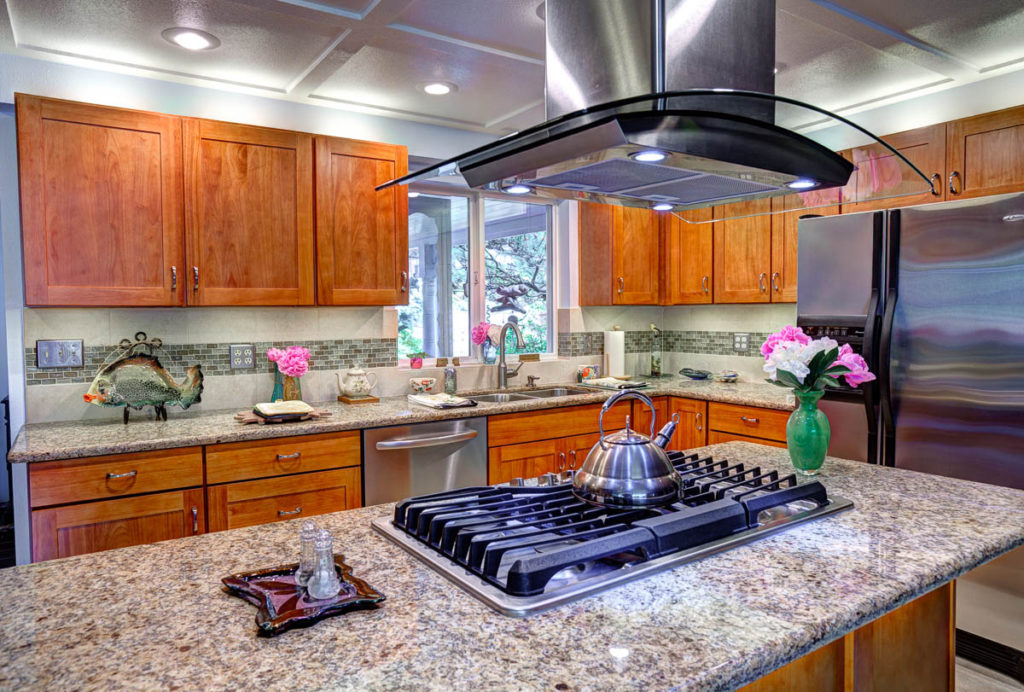
Let’s look at some reasons for a kitchen remodel:
- You want to increase your home’s market value.
- You love to cook or you love to watch your partner cook.
- You are a busy parent on the move and need your kid to sit still long enough to eat for at least 5 minutes at a kitchen island with stools.
- Your relaxed open kitchen lifestyle reflects a more casual way of eating rather than a separate formal dining room experience.
Here are some 2020 design trends for those who like the rustic, shabby chic, shiplap, french château cottage or rustic farmhouse:
- Open shelving under a center island using chicken wire mesh instead of traditional cabinetry or minimalist metal shelving (fixture chains, hanging from the ceiling).
- A custom “farmhouse” sink inset or the traditional double sink.
- Use for walls, flooring, countertop, cabinet faces, and backsplash — i.e. ceramic tile, glass (opaque, frosted or translucent), marble, granite, steel, acrylic, or copper (i.e. WilsonArt designs copper sheets and decorative metal that you can use on walls).
WilsonArt uses a “visualizer” design app similar to Houzz for consumers to use for design purposes.
- Carrara, Calacatta, and Statuary italian marble tile countertops or tempered glass countertops.
- Kitchen larder: stand-alone cabinet with custom frosted glass door inlay.
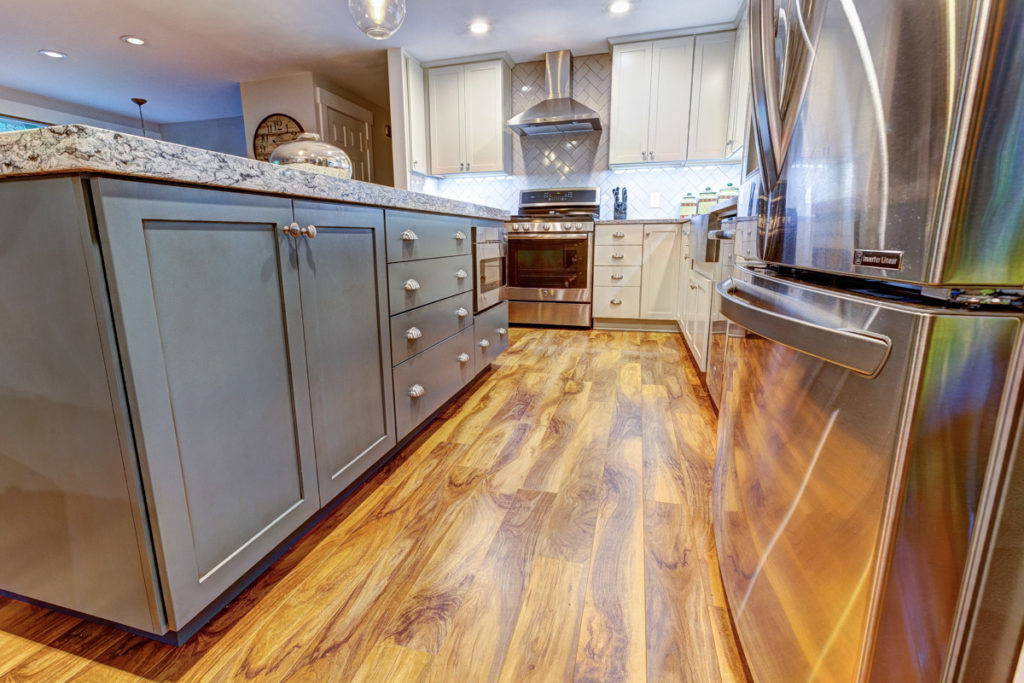
Another yesteryear style is the “U-shaped” Galley kitchen with custom Newport shutters. Along with custom ranges (Lacanche, Big Chill, or Smeg) and oyster/bluish gray painted cabinets/drawers featuring a half-moon circle with brushed or cast iron hardware, this is a timeless hallmark of interior design.
The kitchen used to be a place just to prepare food and then serve in the dining room. We are now too busy with our lives for a daily sit-down dinner because both partners are working.
If you are single and eat out often, you might want a no-fuss simple kitchen theme. This is why a kitchen remodel should reflect the person. A multi-function island is an all-around suitable choice with drawers on one side and the counter space jetting out so that the barstools can be scooted in when not in use. You can add an extra sink at the end if you prepare food and cook on the island.
Kitchen lighting is important. If you like the traditional window overlooking the counter sink or a skylight or a large oval skylight can definitely give off natural light to the “Open-Air” kitchen look or you might prefer custom french pendant drop lights. Kitchens aren’t just for cooking. It’s a fluid space and reflects the owner’s taste and lifestyle.
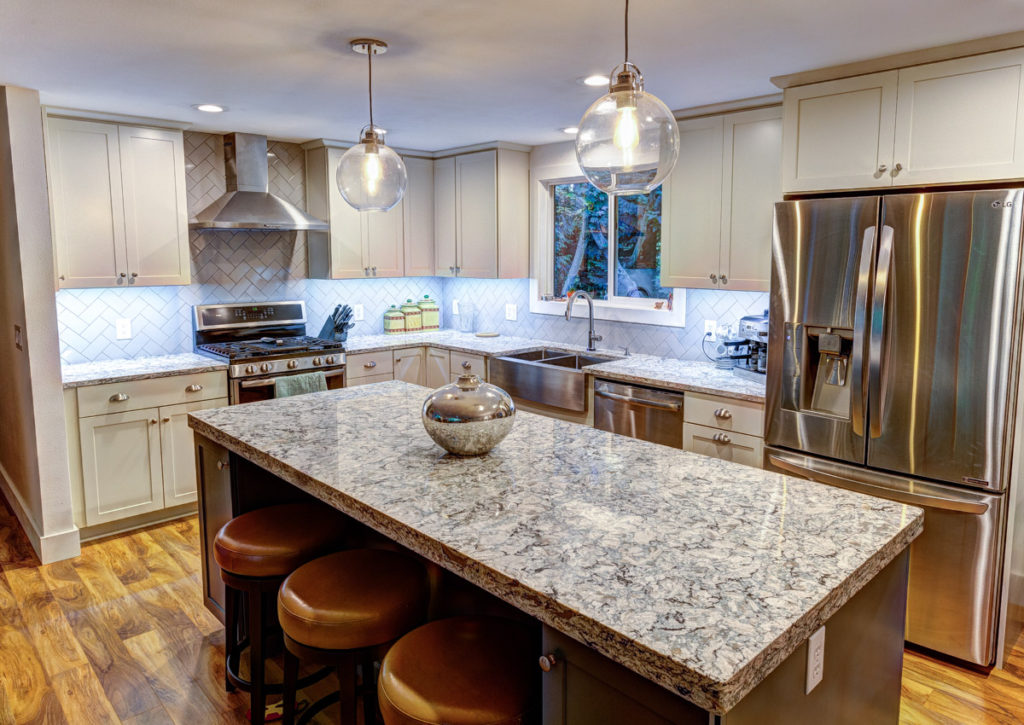
Kitchen flooring should be utilitarian and easy to clean up. If you like half wood and custom Mexican or Italian ceramic tile on the floor or marble/granite slab, there are so many to choose from. If you want heated tile flooring, we can do that too.
Denis Vladyko, the owner of Corvus Construction, works on-site, taking on one project at a time so that you have his full attention and commitment. They handle Kitchen and Bath Remodels in Snohomish County. Corvus Construction has earned the prestigious “Angie’s List” Super Service Award every year since 2014. The awards are based on 100% Customer reviews. Please call Denis at 206-355-4981 for your next Bathroom or Kitchen Remodel.

