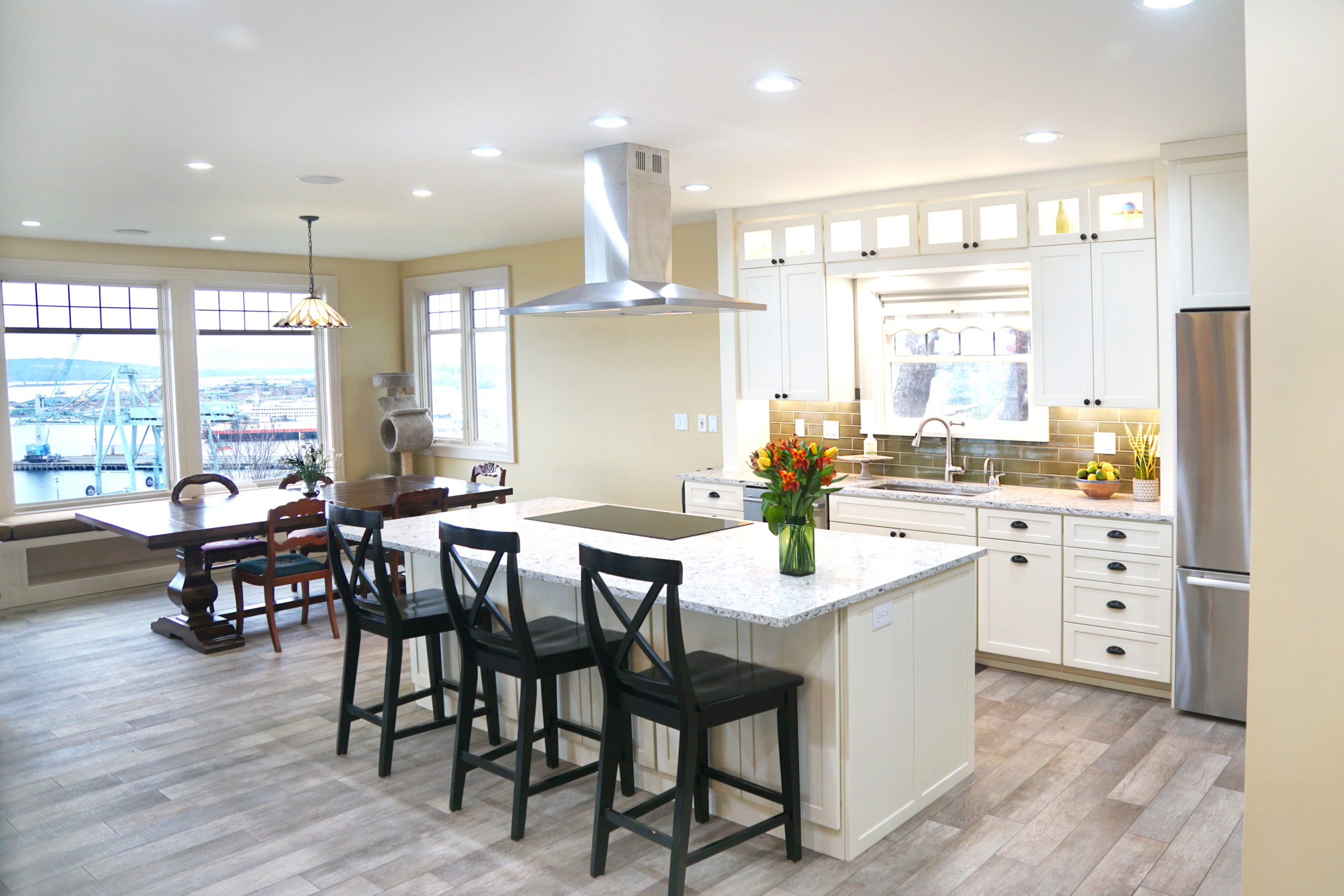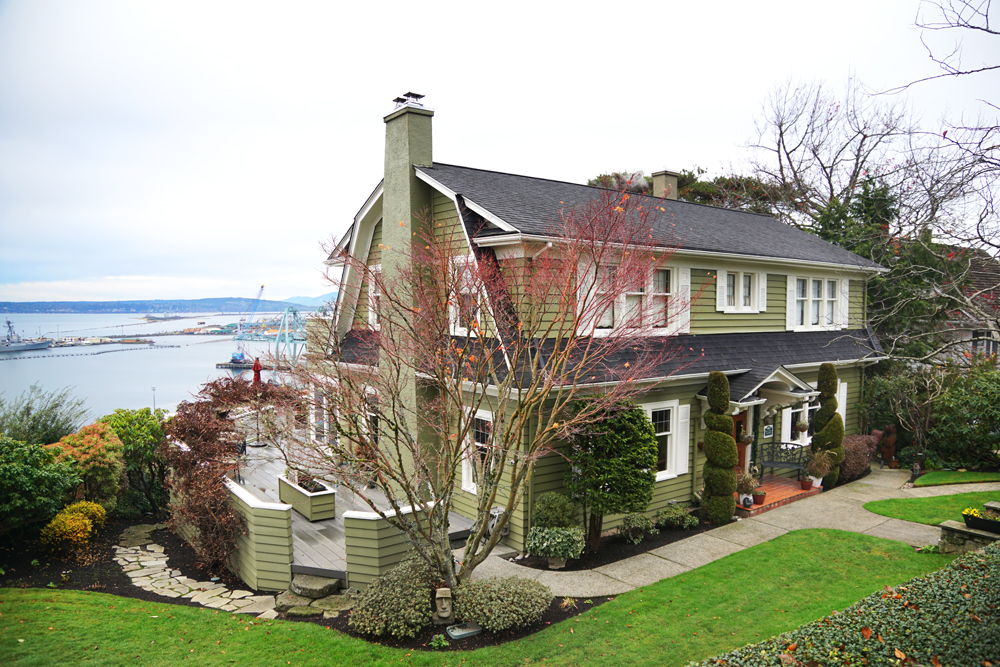
Corvus Construction recently completed our biggest project to date – a kitchen remodel for an Everett historic home paired with a dining room and great room re-do. Completed over the course of a month in one of the most iconic neighborhoods in Everett, the final product is not only stunning, but also adds new layers of functionality to the layout of the house.
Last sold in 2016, this charming 1915 house has only been owned by 3 families in its 116-year history. Throughout the years the house has been extensively remodeled. But, in 2016 when it was purchased by the newest owner, it was overdue for a refresh of the main floor and a kitchen remodel.
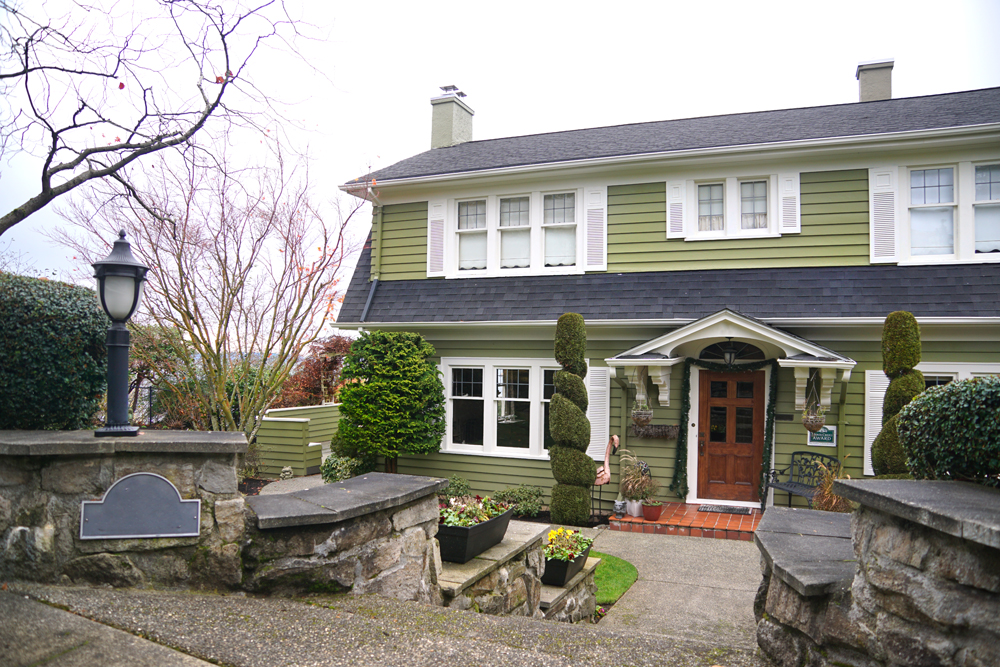
Here are a few of the listing pictures from when the house sold in 2016. Rich, dark wood was used extensively throughout the main floor kitchen, dining room, and great room, paired with a brown-tone tile floor.

Even though it had a mainly open concept, the dark wood molding and cabinetry made the layout feel smaller and more enclosed than it needed to. From time of purchase, the new owner envisioned a lighter and brighter remodel that would bring some newer innovations into the kitchen, dining, and great room. Something a little more like this:
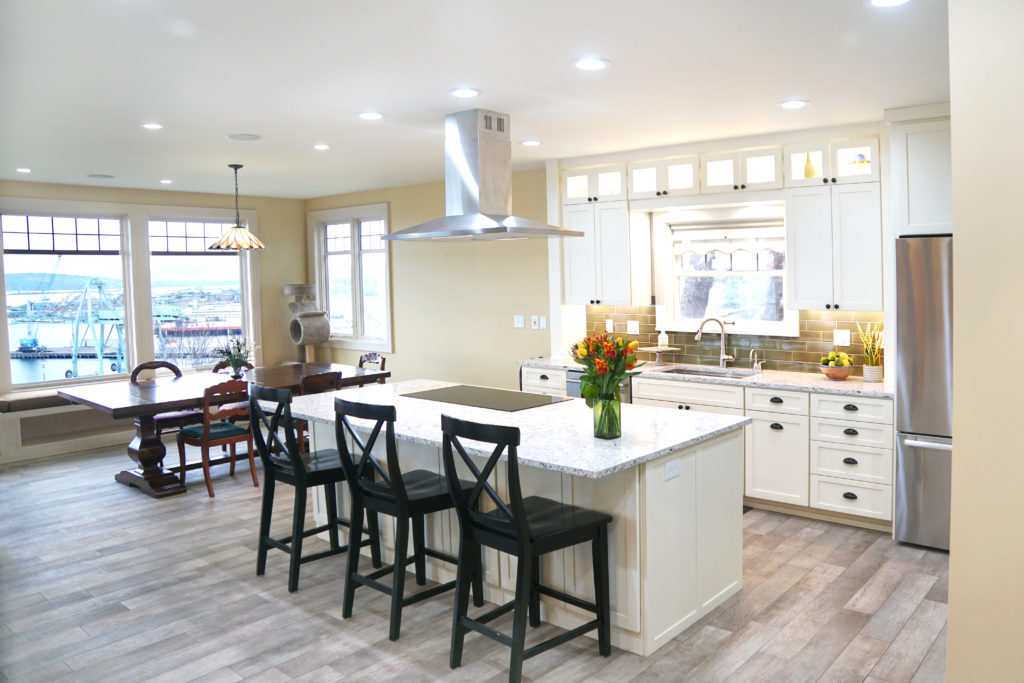
The Corvus Construction team was the perfect company to make that happen, working with the designer to make the space as efficient and beautiful as possible, while still preserving many of the historic touches of the house.
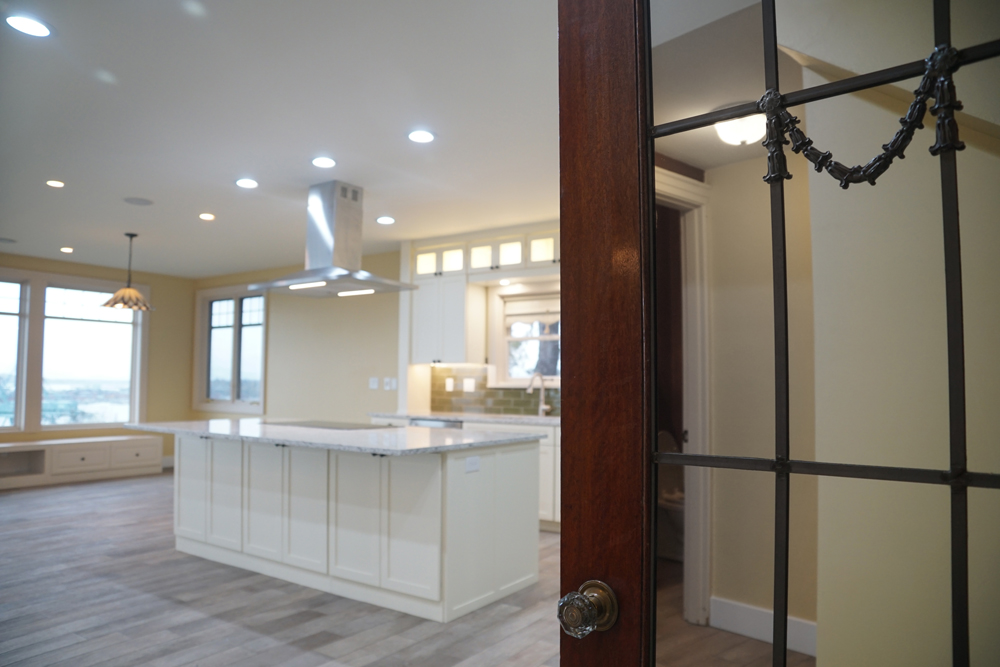
One of the most striking features of the home is the jaw-dropping 180-degree sound and mountain views from atop the famed Rucker Hill. The newly designed main room was made to complement the amazing view, not compete with it.
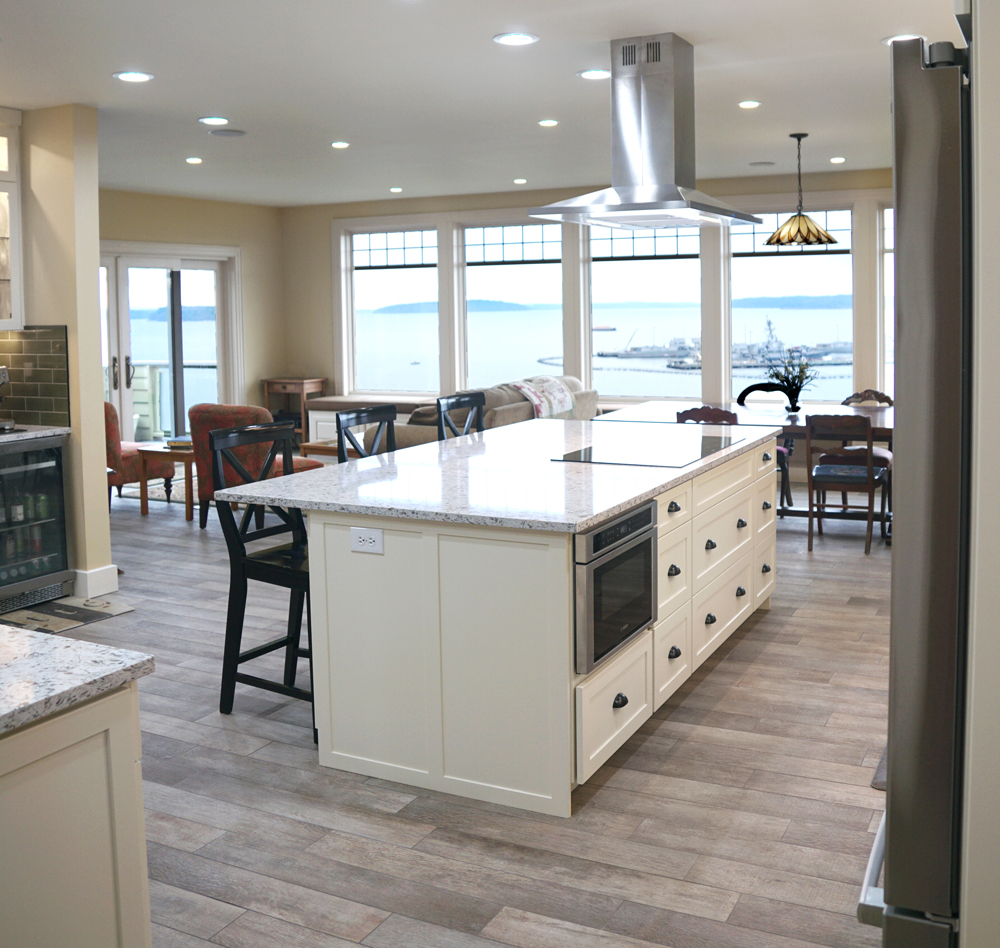
Starting the historic Everett kitchen remodel
After completely tearing out the older kitchen, the Corvus Construction crew was ready to get to work building the main living spaces of the owner’s dreams. Look at how bright and open it feels just by removing the darker woodwork throughout.
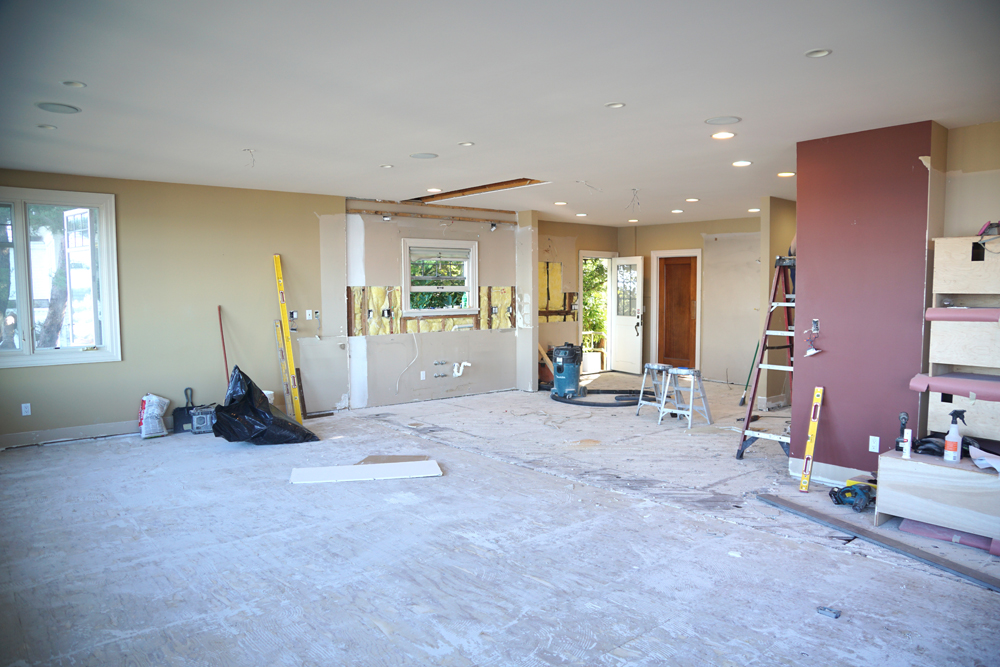
While the kitchen ended up being completely removed, there were aspects of the main living areas that were working well for the space. Corvus worked hard to preserve and enhance those elements, like the wall-to-wall built-in window seating. This window seating provides a great place to sit and enjoy the view along the main feature wall as well as adding storage beneath.
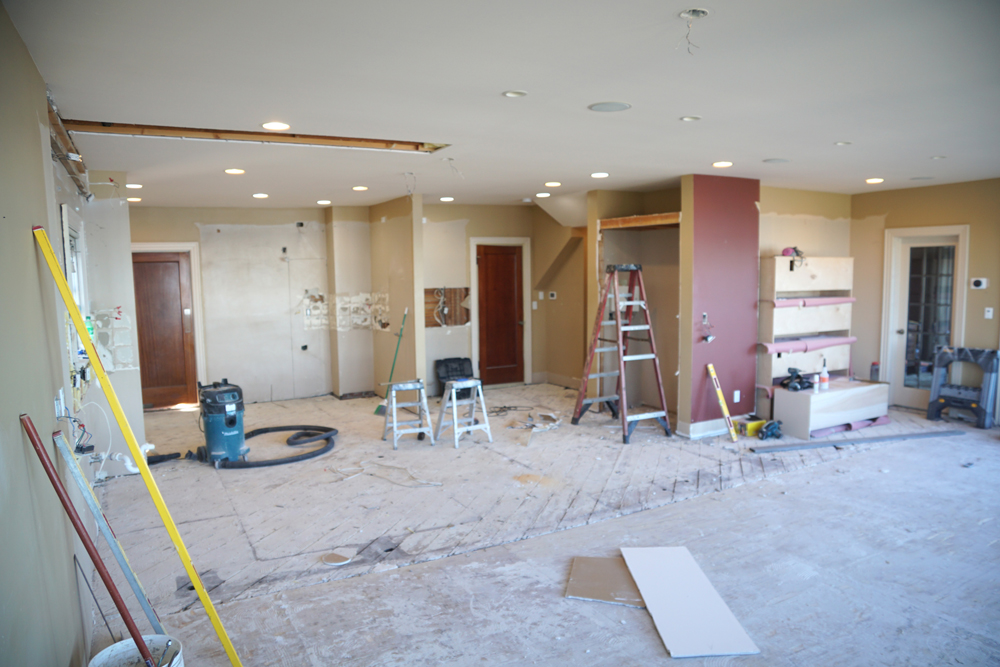
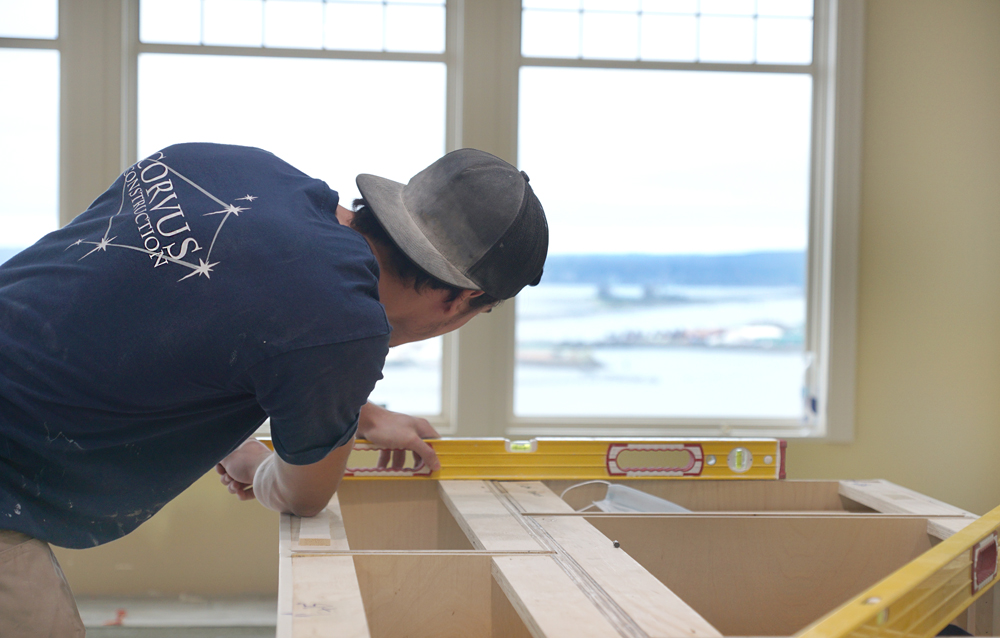
Once the kitchen was demoed and cabinets delivered, it was time to update the flooring to a classic wood-look tile. It may seem like a small thing, but the right flooring really sets the tone for the room. A tile floor is classic and traditional, while still being versatile and durable enough to withstand just about anything.
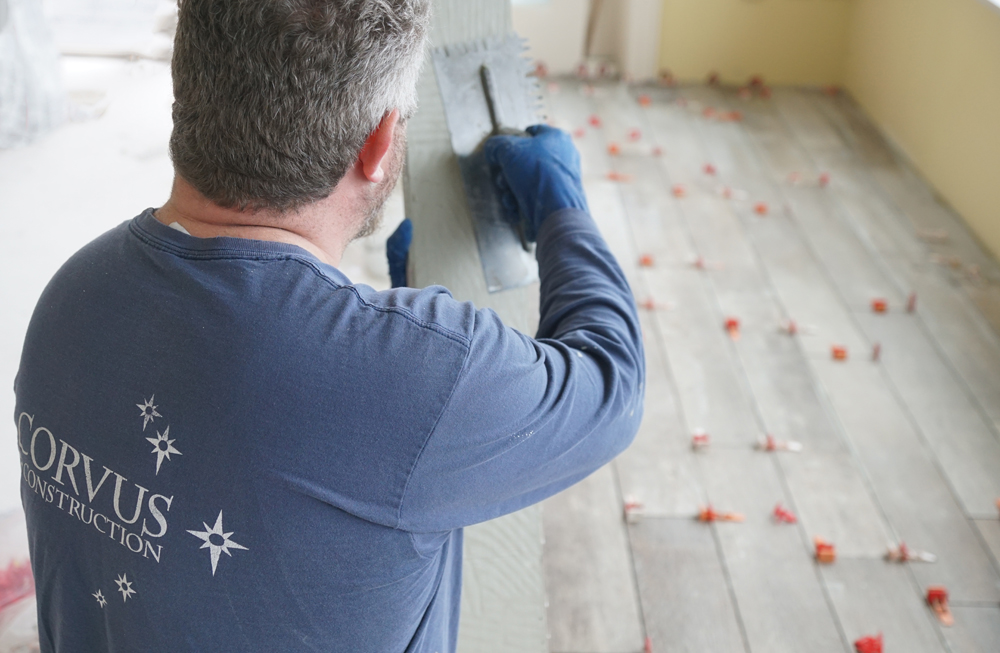
A historically-based design
The new design looks remarkably fresh and new, all while still preserving the architectural integrity of the home’s age. Gone are the dated dark wood cabinets of the previous remodel that were distracting and overbearing in the space. Instead, they are replaced by a design that looks more reminiscent of the home’s original charm – but with all the modern convenience you’d want in a new kitchen remodel.
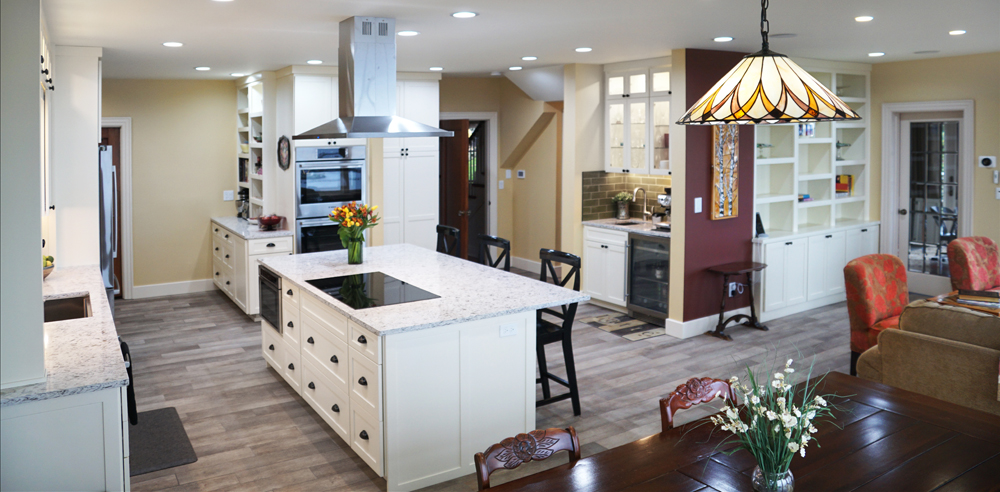
Keeping with the light and bright design of the kitchen, the cabinets were done in a soft white and countertops are a light-colored quartz with tan and grey inclusions. An accent color reminiscent of green beach glass is added in the backsplash tile, a nod to the beach below Rucker Hill.
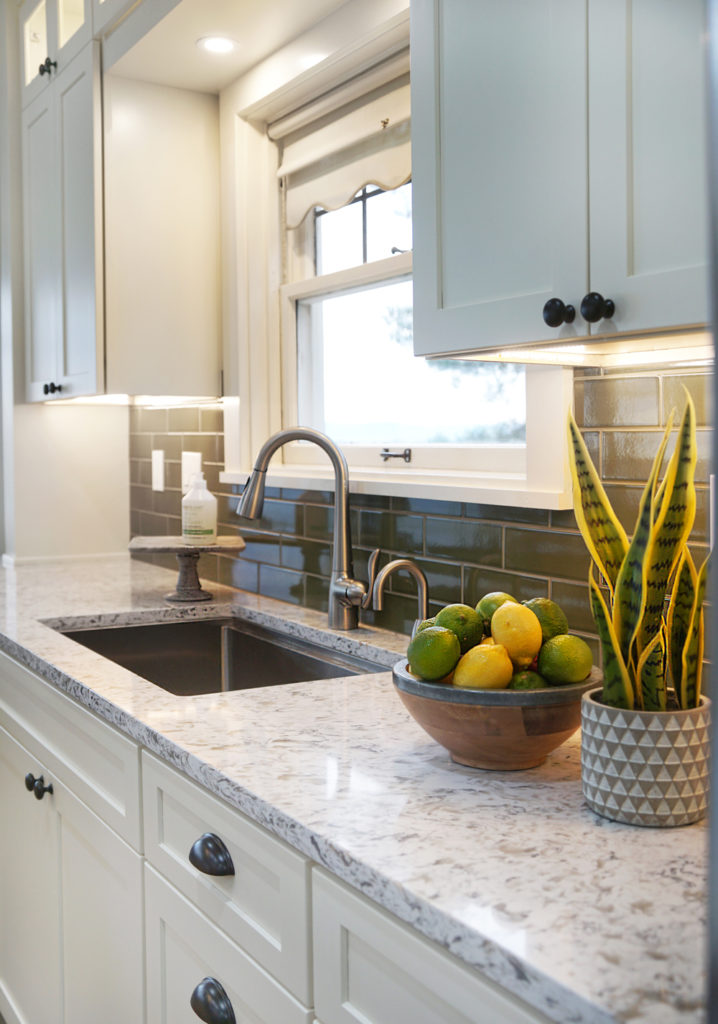
The first major change in the layout of the kitchen was reworking the far side of the design by the back door. Instead of having a partial wall that cuts into the kitchen, the new design incorporates a pantry system as well as open shelving in addition to the double ovens. The updated floor plan manages to add storage space all while making the flow of the kitchen feel more natural.
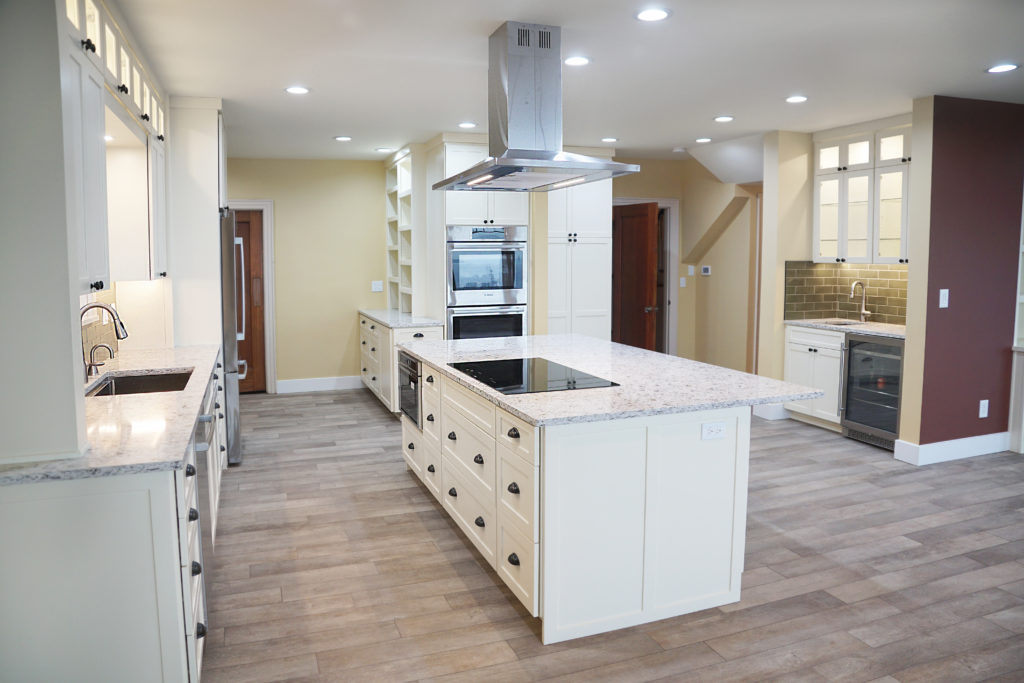
This reworking of the floor plan gives ample space for a pantry cabinet, adding some much-needed food storage to the kitchen that older homes are usually lacking. The addition of sliding shelves in the pantry increases its usability and functionality, making it easy to reach deep into the pantry for whatever you’re looking for.
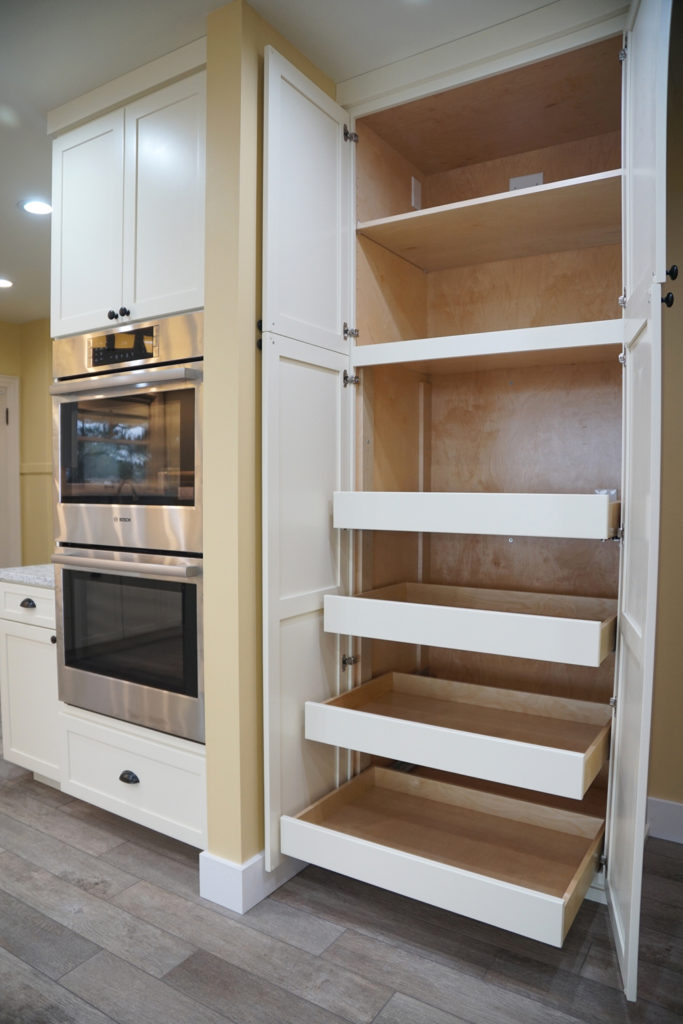
Adding spacious built ins when you first come in the back door gives a large space to store bulky items as well as display cookbooks and mixing bowls. Built in countertop in this area allows you to store larger appliances off the main kitchen counters but still keep them out for everyday use.
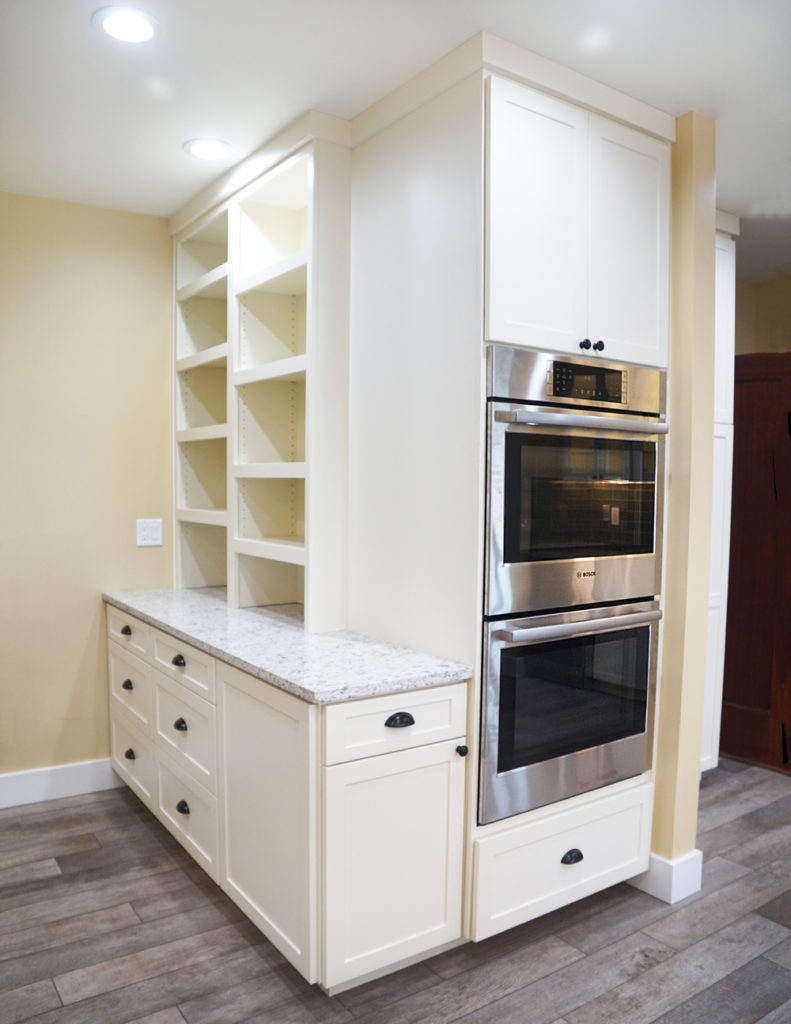
A kitchen for entertaining
From its oversized eat-in island and all the way to its built-in coffee bar, this new kitchen is designed for entertaining. Moving the stove from the far back corner and positioning it into the island allows you to enjoy the view while cooking, as well as easily keeping up conversation with guests while you host.
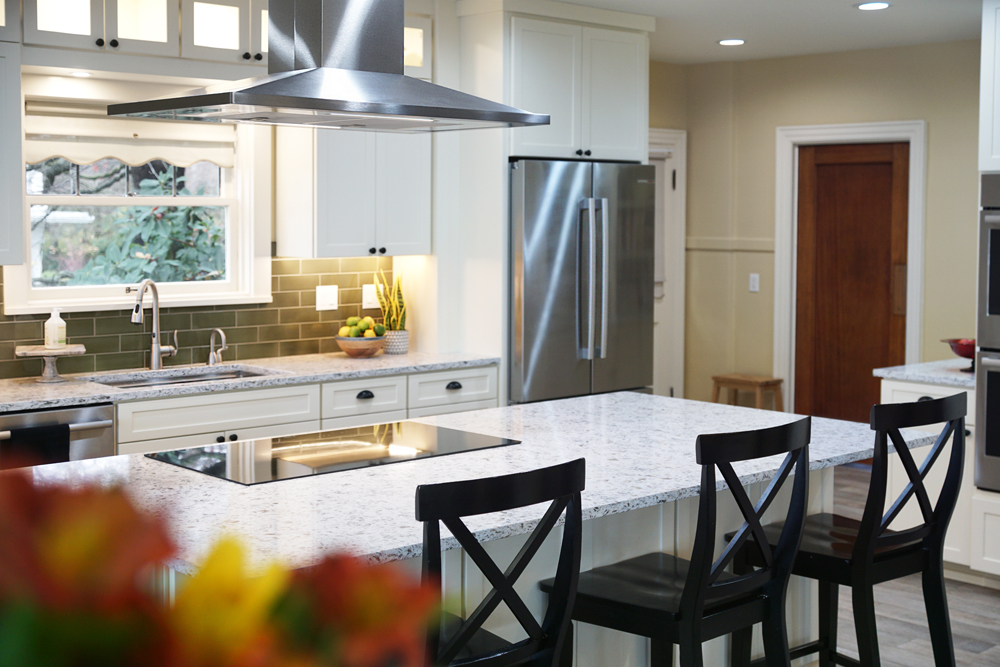
By just tweaking the floor plan slightly, the new design allows for better movement around the kitchen and creates different zones where conversations can happen. Keeping the L-shaped design of the main floor plan but opening up the kitchen more allows the host to remain part of the action, even as the night progresses.
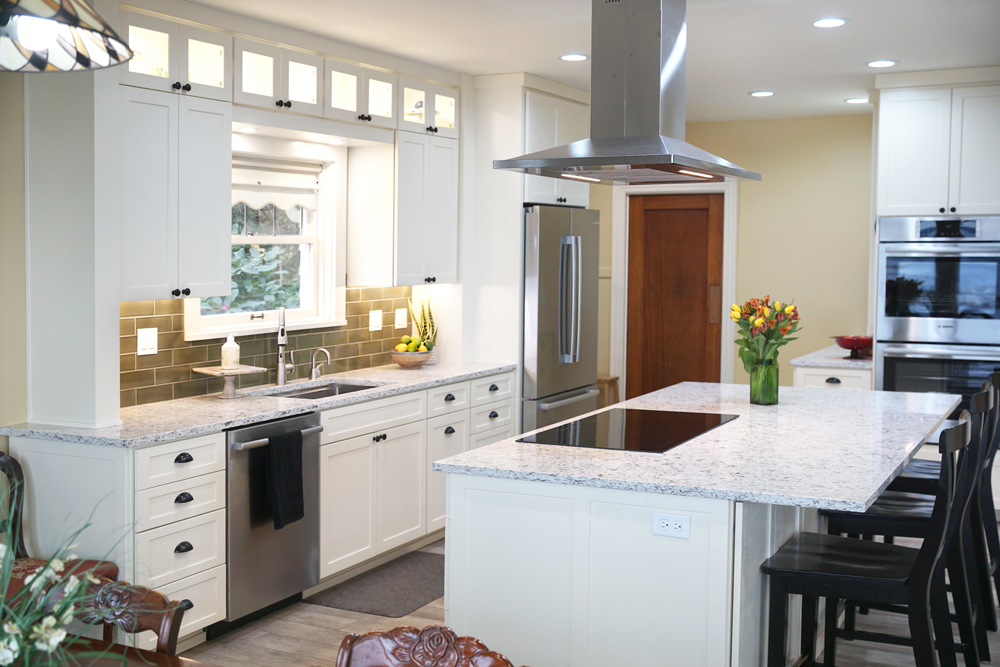
This new gourmet kitchen is the perfect place to cook family meals as well as serve as the main gathering areas of the home.
A main floor designed around the view
With a view this amazing, it’s hard to imagine doing anything but watching out the window all day long. By emphasizing the view instead of trying to compete with it, it allows all areas of the floor plan to shine. From the light and bright gourmet kitchen to the peaceful and serene great room and dining room, each room has its own space while still allowing a great flow for entertaining larger groups.
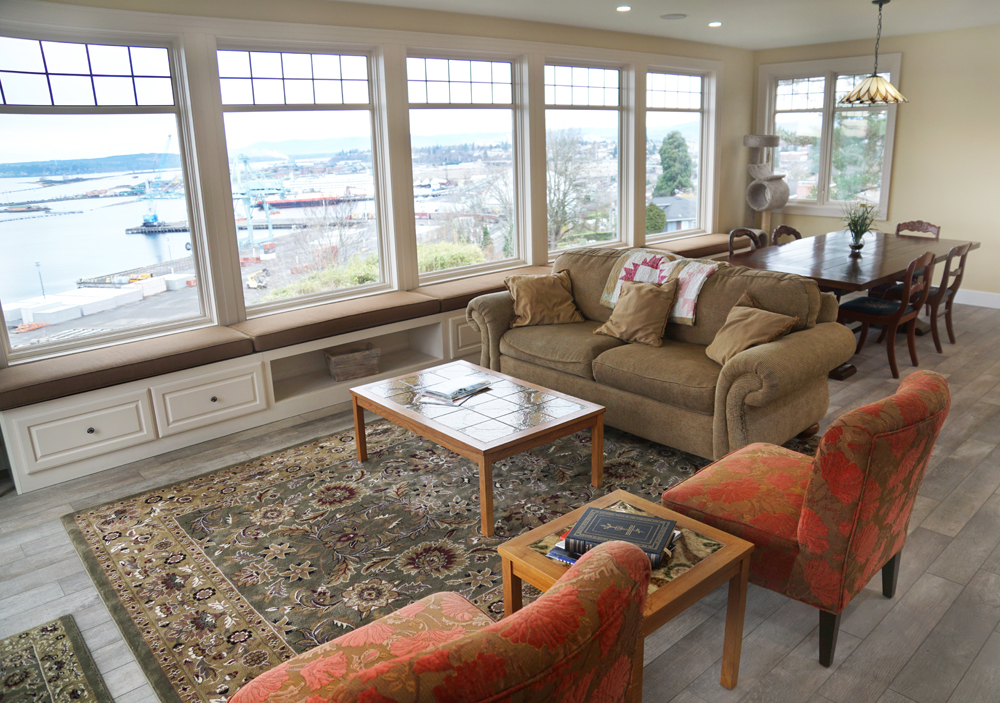
Instead of a dining room that is tucked into the front of the house as was the case in the original house plan, this new dining room allows for sweeping sound views all while enjoying a nice family meal. Just steps away from the kitchen, it’s easy to entertain a big group or host a cozy family gathering.
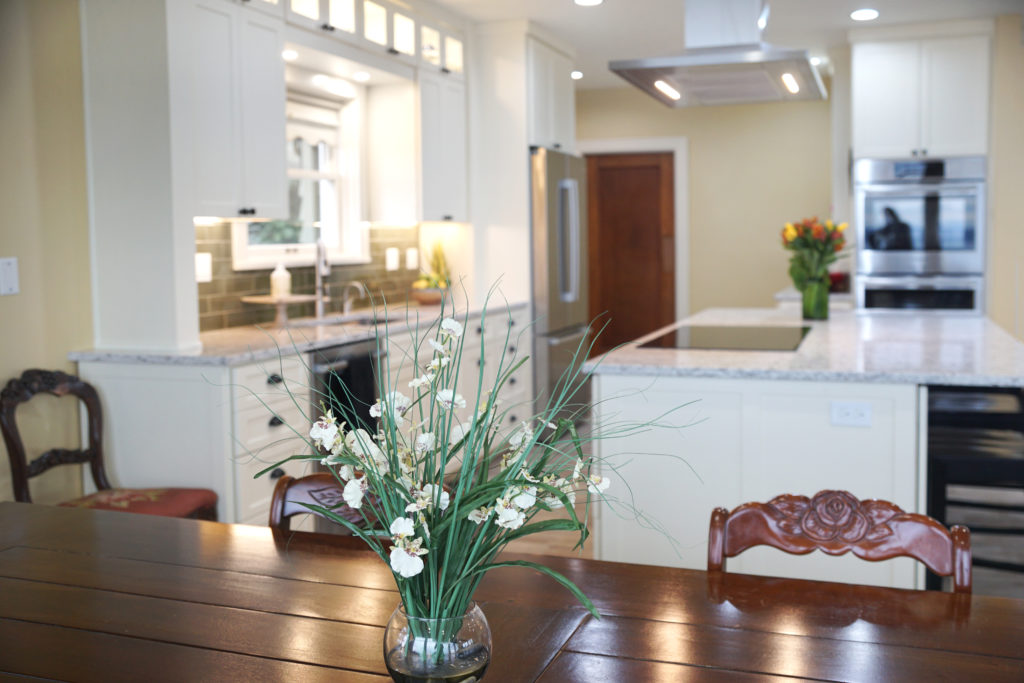
A great room should be a place to relax and unwind, and that’s definitely the case in the newly designed space. The window seats are re-installed and the seating is all positioned to fully enjoy the view, all while encouraging conversation. More built-ins were installed to hold art, books, and more, completing the historic Everett kitchen remodel with dining room and great room.
Are you looking to remodel your historic home?
Denis Vladyko, the owner of Corvus Construction, works on-site, taking on one project at a time so that you have his full attention and commitment. They handle kitchen and bath remodels in Everett and throughout Snohomish County, historic or modern. Call Denis at 206-355-4981 and make your dream home a reality.

