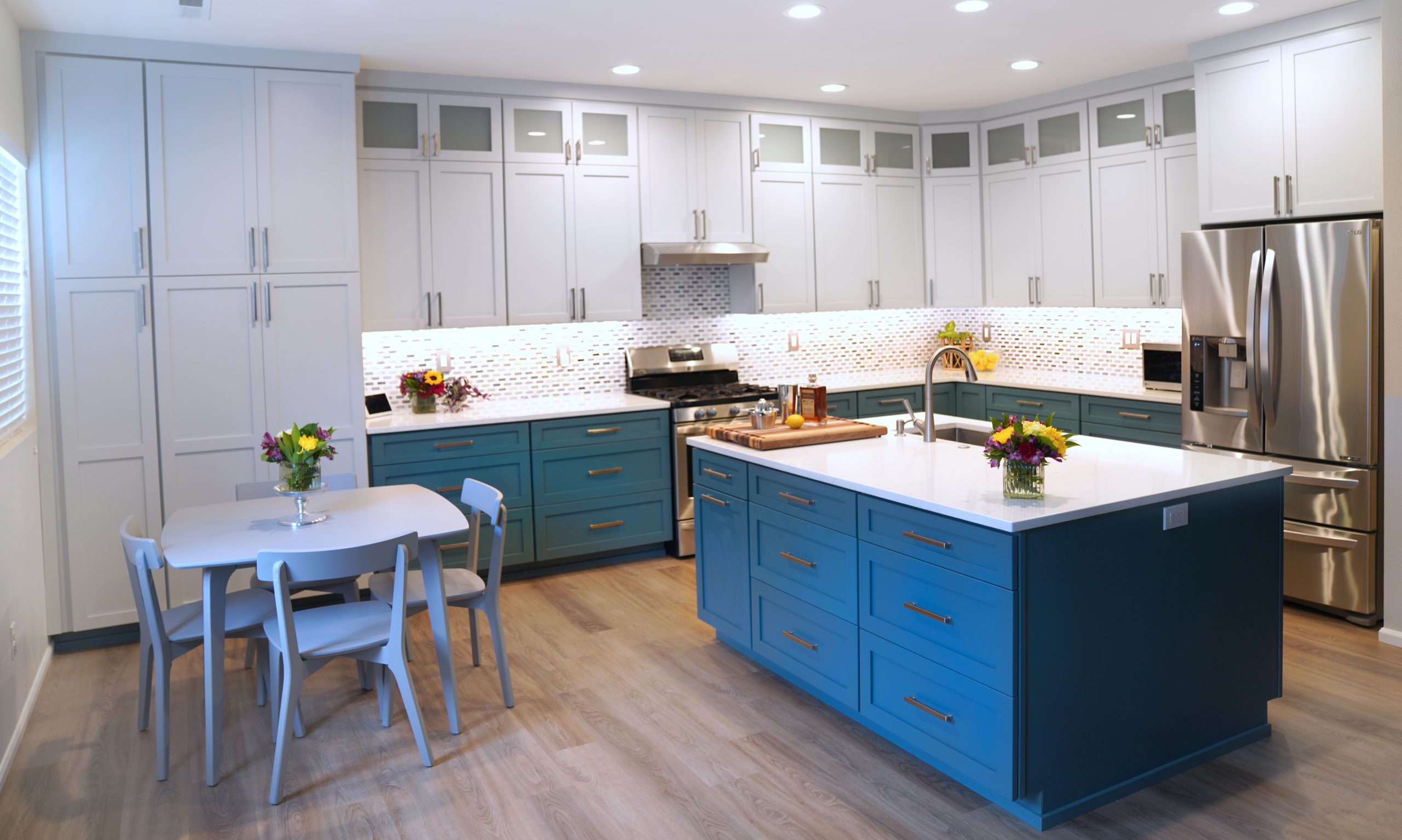Have you ever looked around your kitchen and wished it was almost twice the size without having to do an actual addition to your house? I hear you, I do. But, did you know that reconfiguring spaces to enlarge usable square footage is one of Corvus Construction’s specialties? Read on to see an example of how to reconfigure your space with Corvus.
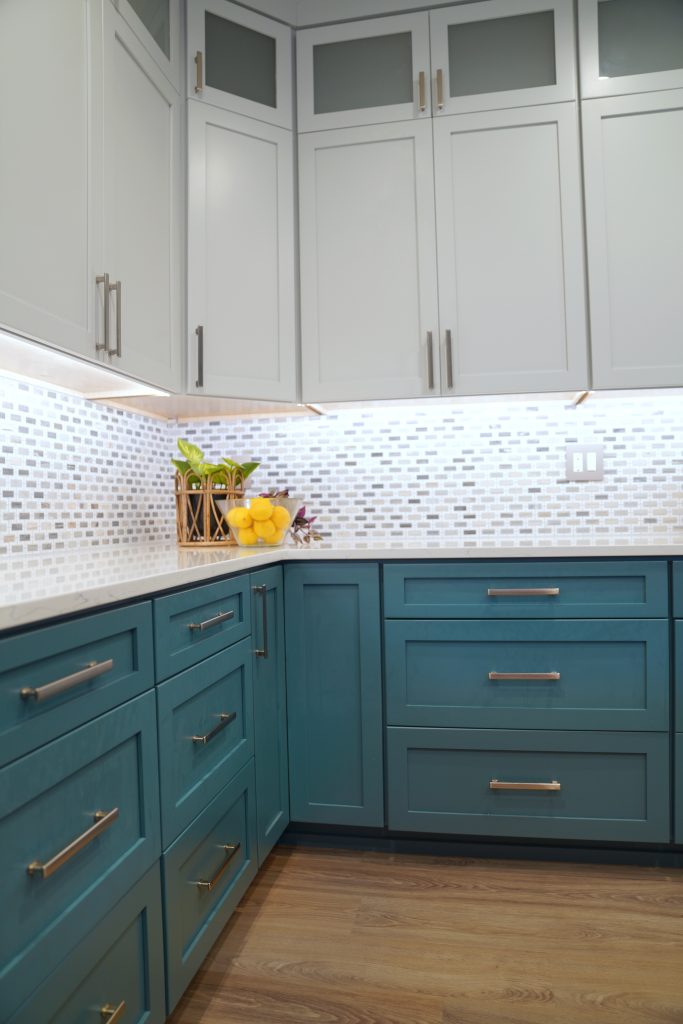
Our recent Lake Stevens kitchen remodel we took a home in a local subdivision and did just that. Previously, the kitchen ended at a small island, and the cabinets around the kitchen stopped at that point as well, leaving the rest of the space without any storage or usable countertops. In the remaining space, it became an attached dining room with a larger kitchen table. By reimagining the kitchen and extending the cabinets and countertops down the entire side wall of the room, the kitchen was significantly expanded while still staying within its previous footprint.
This is pretty much how the kitchen looked before we started, and then how it looks currently:
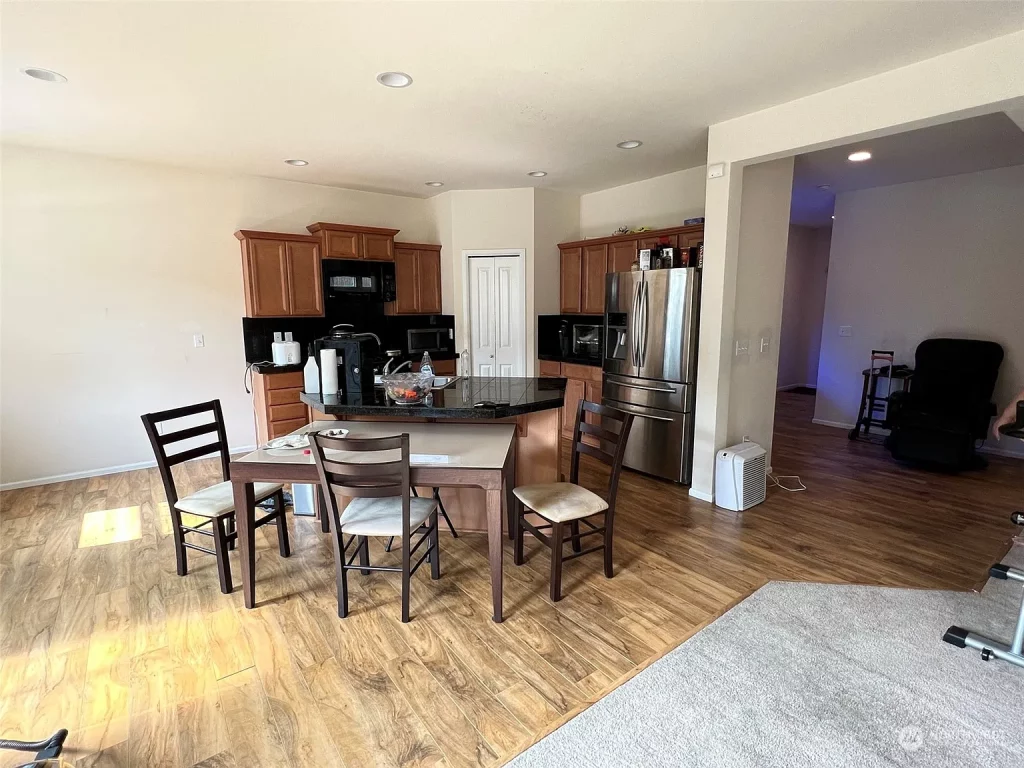
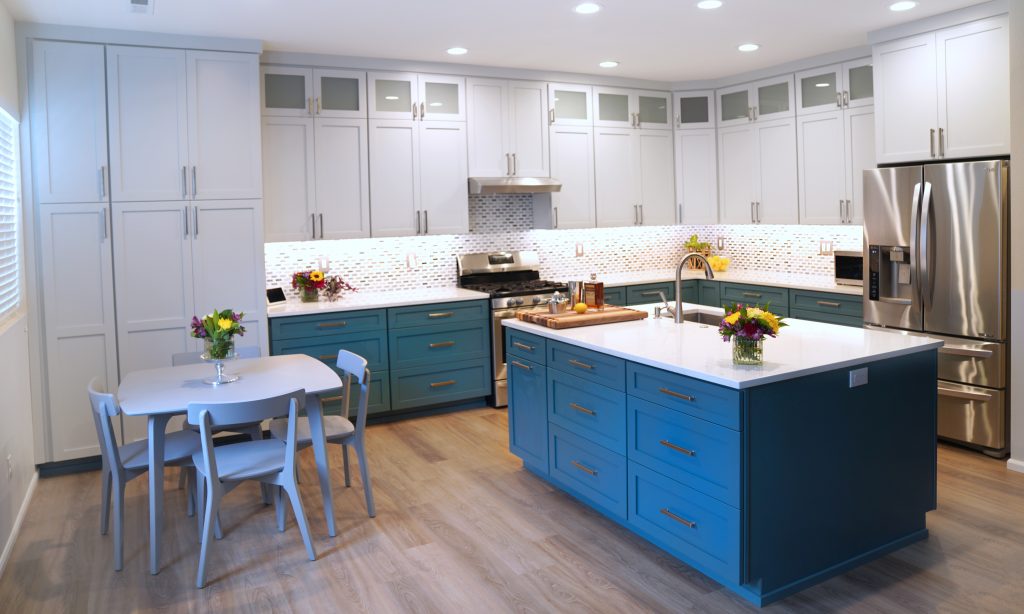
The owner said that friends and relatives were blown away by the transformation, wondering how on earth they enlarged their kitchen without moving any walls. The answer of course is by changing the layout entirely to better fit the space. And the new layout is certainly stunning, as are all the details you expect from a Corvus Construction kitchen.
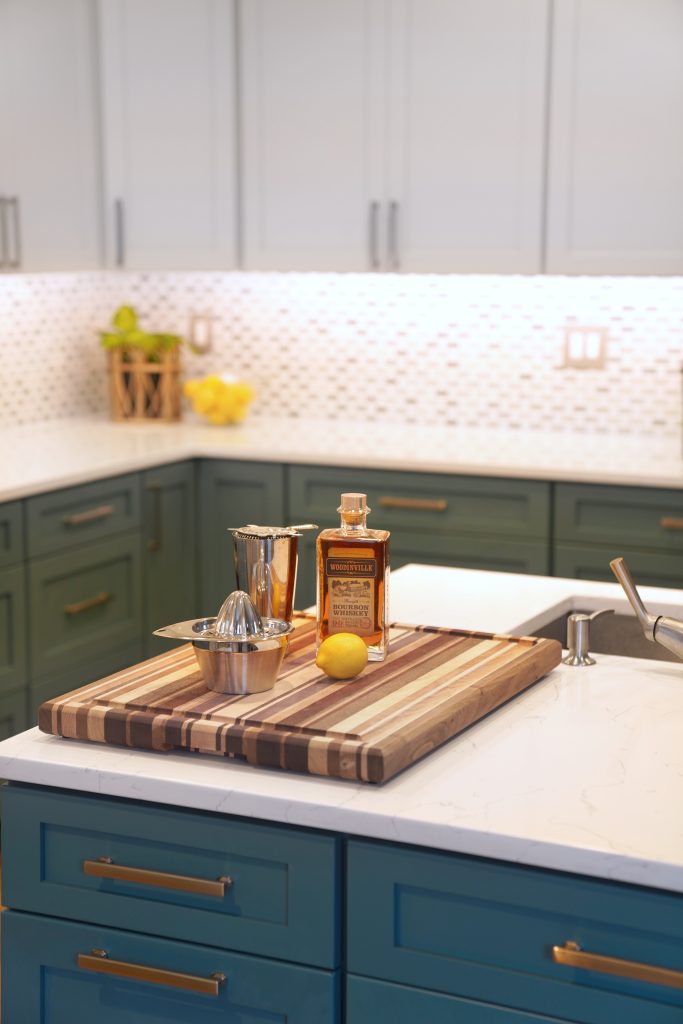
A Corvus Construction kitchen remodel
The owner of the home went with a two-tone cabinet design to replace the basic wood cabinets that came with the house. You know the ones that it came with, the builder-grade cabinetry that every house in the 90s and 2000s had, with upright cabinets that floated on the wall a few feet from the ceiling. These new custom cabinets are more modern and functional and include grey uprights and stunning peacock blue lower cabinets. The island was also done in that bold and beautiful peacock blue and it really adds to the fun of the space.
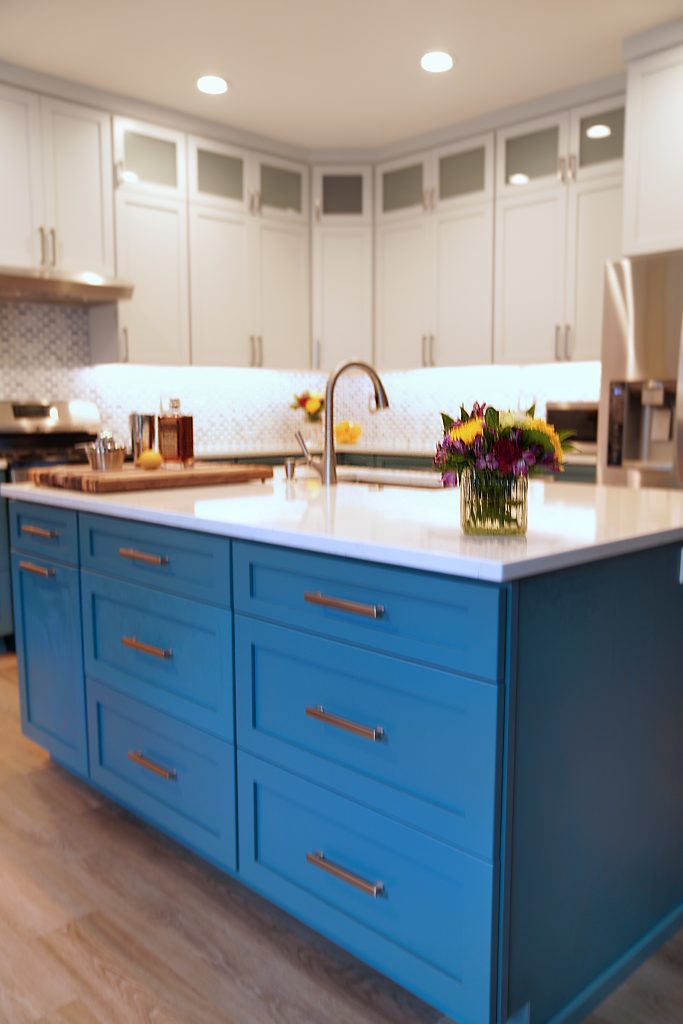
These new cabinets are not only floor to ceiling, maximizing available storage space, but they also include display cabinets as well. The display cabinets paired with the floor to ceiling pantry cabinets add some extra interest and appeal to the wall of cabinets.
Instead of a large dining room table, the kitchen now has a smaller, but still functional eat-in kitchen table. With almost no sacrifice, the space was able to be reimagined to the point that it looks like the space somehow doubled.
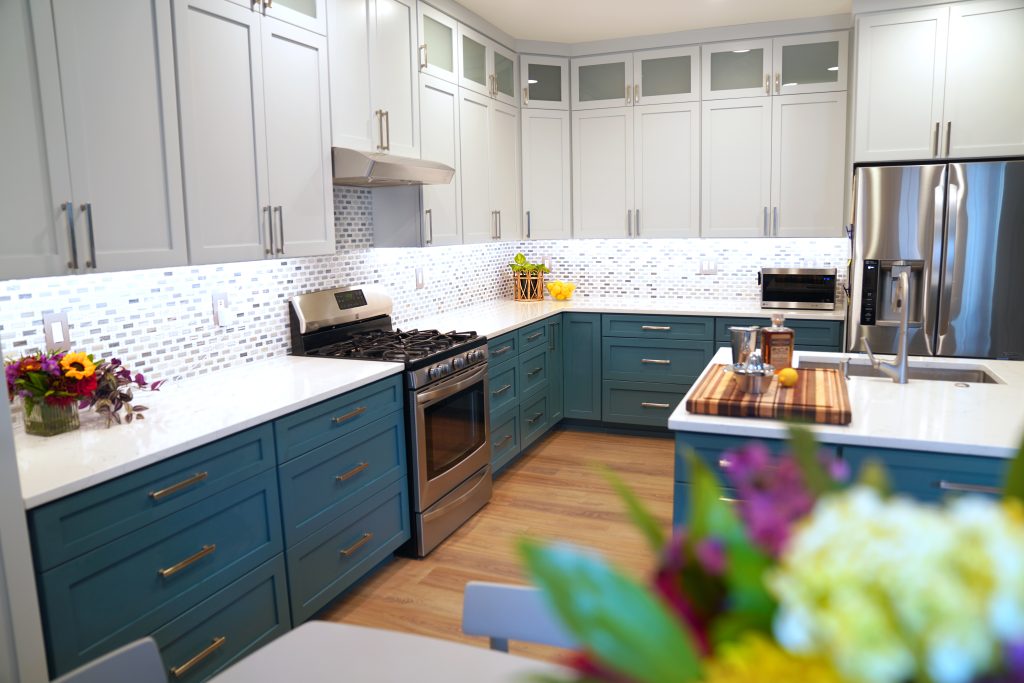
Light and bright while countertops keep the kitchen from becoming too dark, and make the whole space feel clean and modern, while still having vintage flair at the same time. The backsplash tile adds to that flair, with an inlaid gridwork design and squares of color. The backsplash runs along two walls and somehow manages to add light to the design while still being intricate and detailed – a tough assignment for any tile and this pulls it off beautifully.
This homeowner chose a beautiful hollow brick tile that is truly unique and complemented their new kitchen perfectly. We love how the mix of Palissandro Blue and Volakas marble brings out the dual-color grey and blue cabinet combination. Another example of how the perfect tile can bring your entire room together.
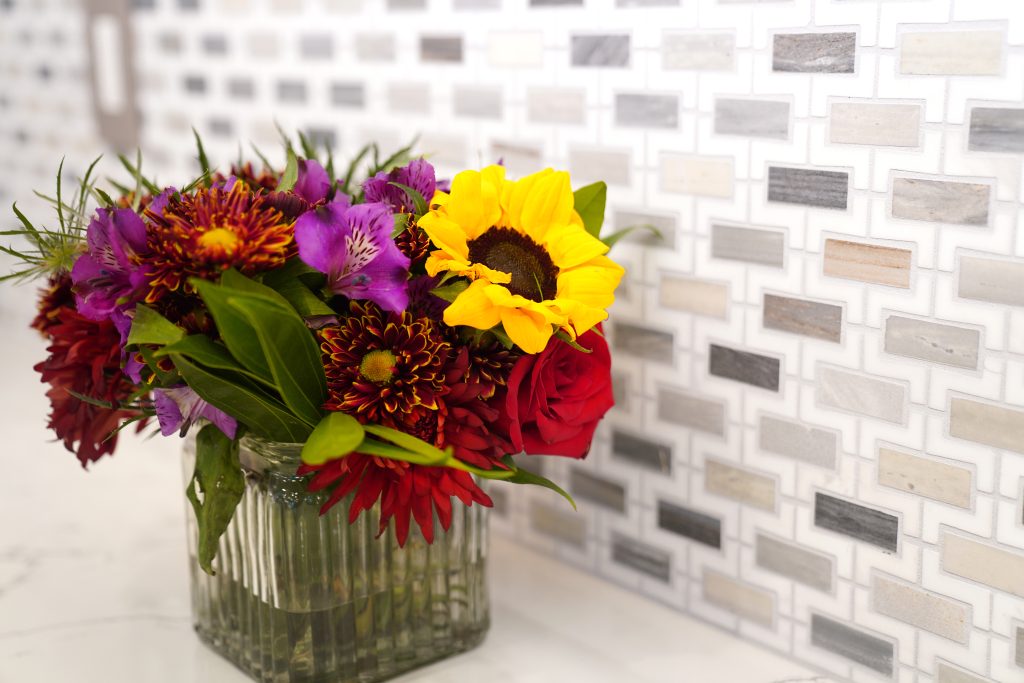
Are you looking to reconfigure your space with Corvus Construction?
Denis Vladyko, the owner of Corvus Construction, works on-site, taking on one project at a time so you have his full attention and commitment. We handle kitchen and bath remodels and reconfigurations throughout Snohomish County, historic or modern. Call Denis at 206-355-4981 and make your dream home a reality.

